Building a small dome home on a ring beam footing in Batesville, Indiana
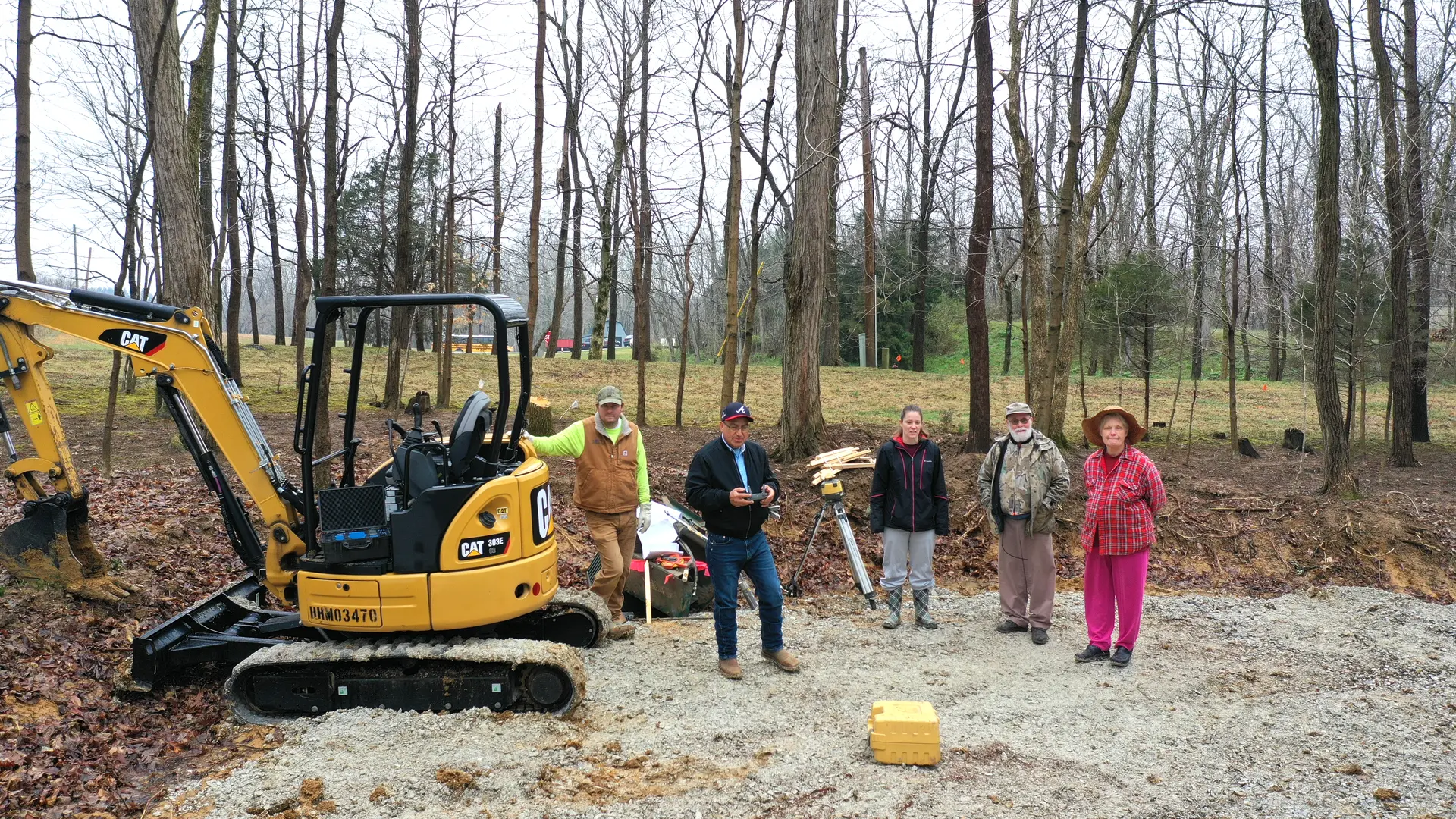
Kathy and Casey Salyer collaborate with Monolithic’s crew chief, Javier Figueroa, at the site of their new home in Indiana.
Mike South
In April this year, we broke ground on a small dome home in Indiana.
The shape of this home is an ellipsoid — 35 feet in diameter by 12 feet tall with a 2-foot integrated stem wall. What does that shape look like? Check it out on Monolithic Dome Institute’s ellipsoid dome calculator.
Construction of the house began with a concrete ring beam footing. The concrete slab for the floor was poured after the shell was complete. Usually, for a house this size, we pour an integrated slab foundation before attaching the Airform. We changed it up for this home to allow for the varying schedules of the customer’s subcontractors and inspectors.
Site access was limited, so we put our GHP 2000 concrete pump — which we brought for spraying shotcrete — to work to pump the concrete for the footing with a ready mix truck.
This dome features one large extended augment for the front door and four extended elevated augments for the windows. We had to do a little interior framing to ensure the front augments wall sections stayed straight. After that, the Airform inflated beautifully.
After installing the spray stops — door and window bucks, we sprayed the polyurethane foam. Our crews did a great job applying the foam clean and even.
Next, we hang steel reinforcing rebar to “stickers” embedded in the foam.
We used the GHP 2000 concrete pump to spray the shotcrete layers with a 2-inch nozzle for the first layer and a 1.5-inch nozzle for the final layers to achieve this finish texture.
Kathy and her family are currently busy working on the dome’s interior, and we’re excited to see it finished.
“Just a note to pat the men on the back for such a good job,” Kathy wrote in an email to Monolithc. “They are so nice, hard workers, and so courteous to work with even though many days have been rainy and very muddy here.”
“The dome looks great,” she added. “Excited to get busy on the inside. The men were so awesome to work with. Thank you for everything.”
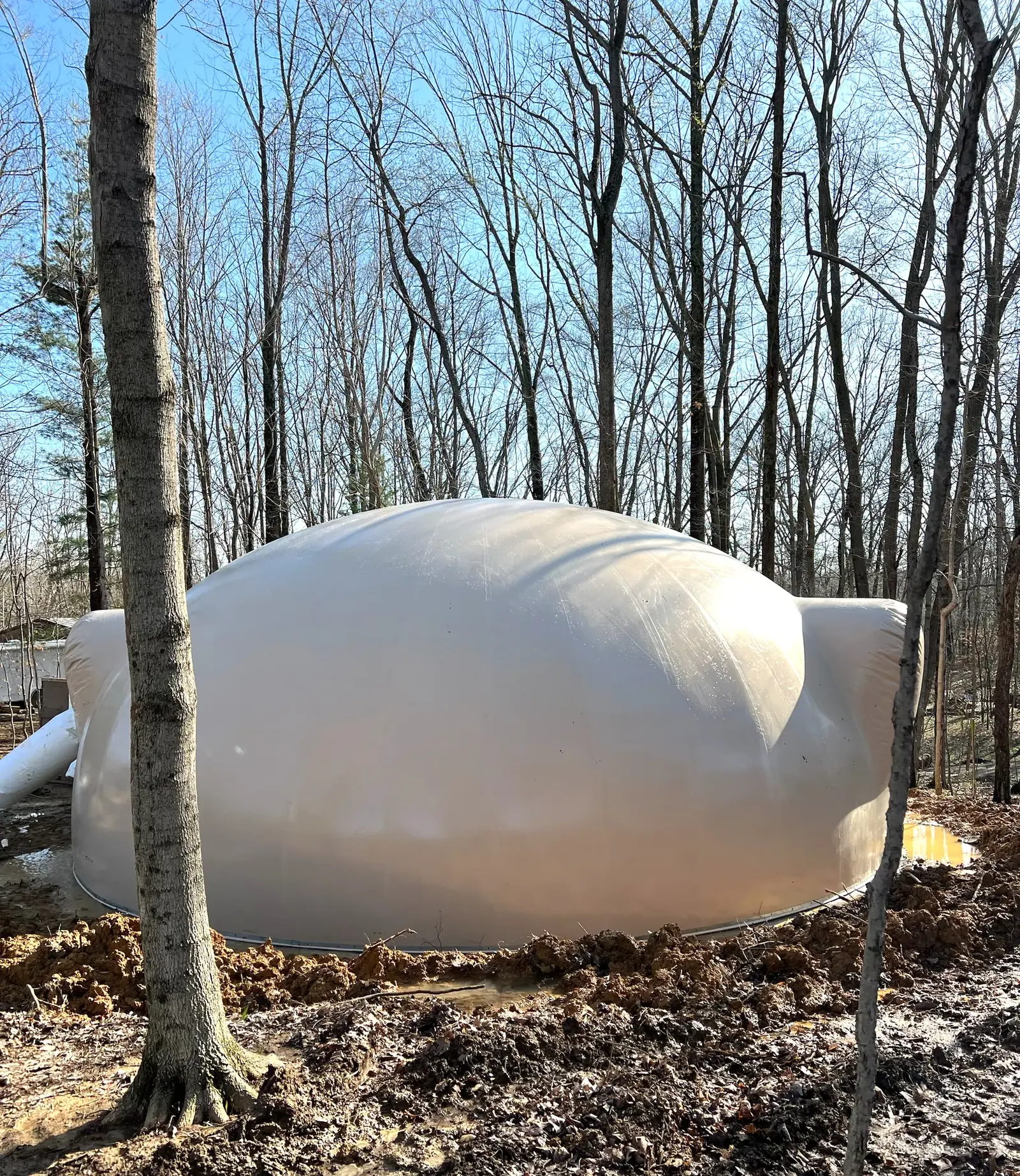
The Airform is fully inflated and ready for work to begin inside. This picture was taken before window bucks were installed in the augments. After the bucks are constructed, the wrinkles seen at the end of the augmentations will be smoothed out.
Mike South
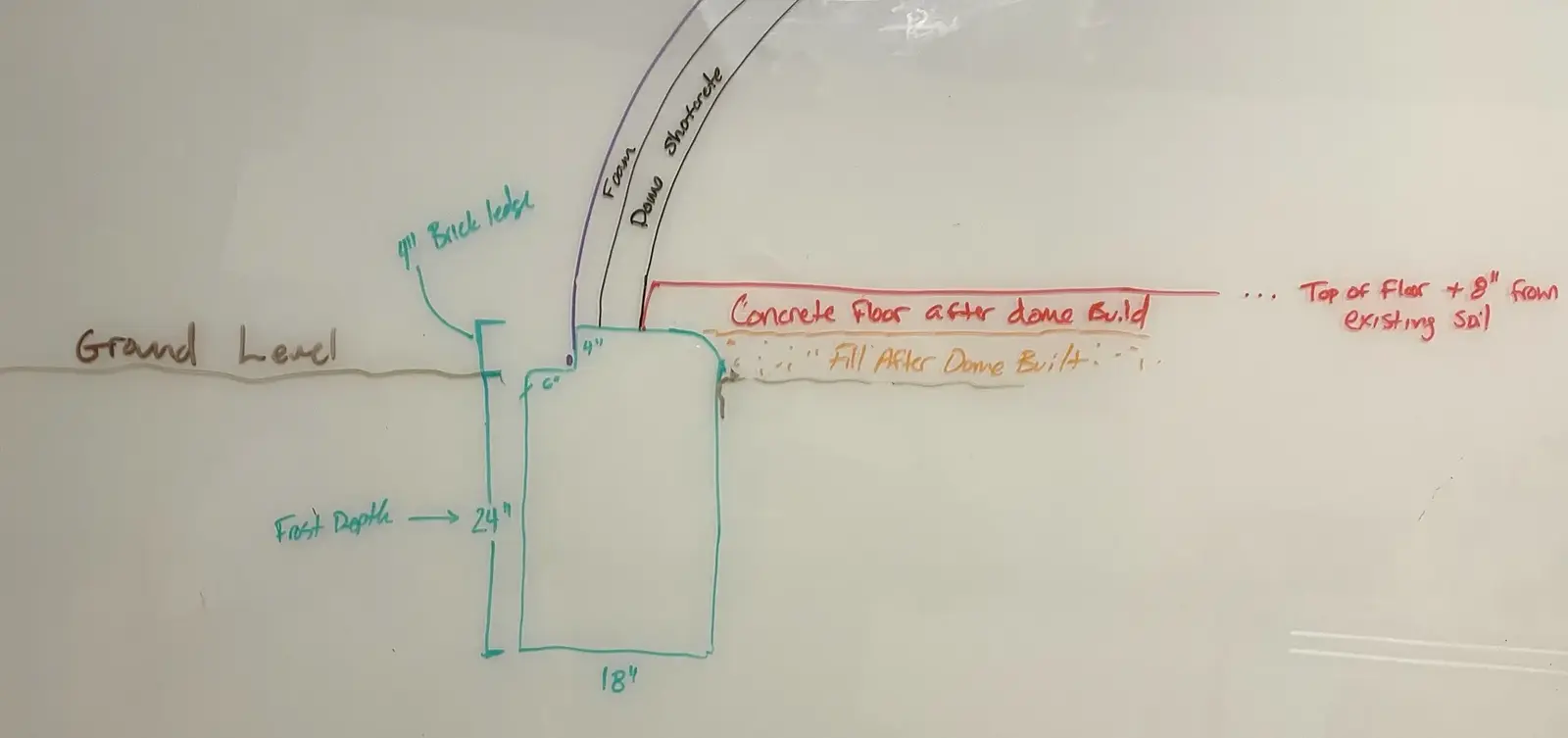
The rough sketch on the whiteboard for the ring beam footing and floor.
Mike South
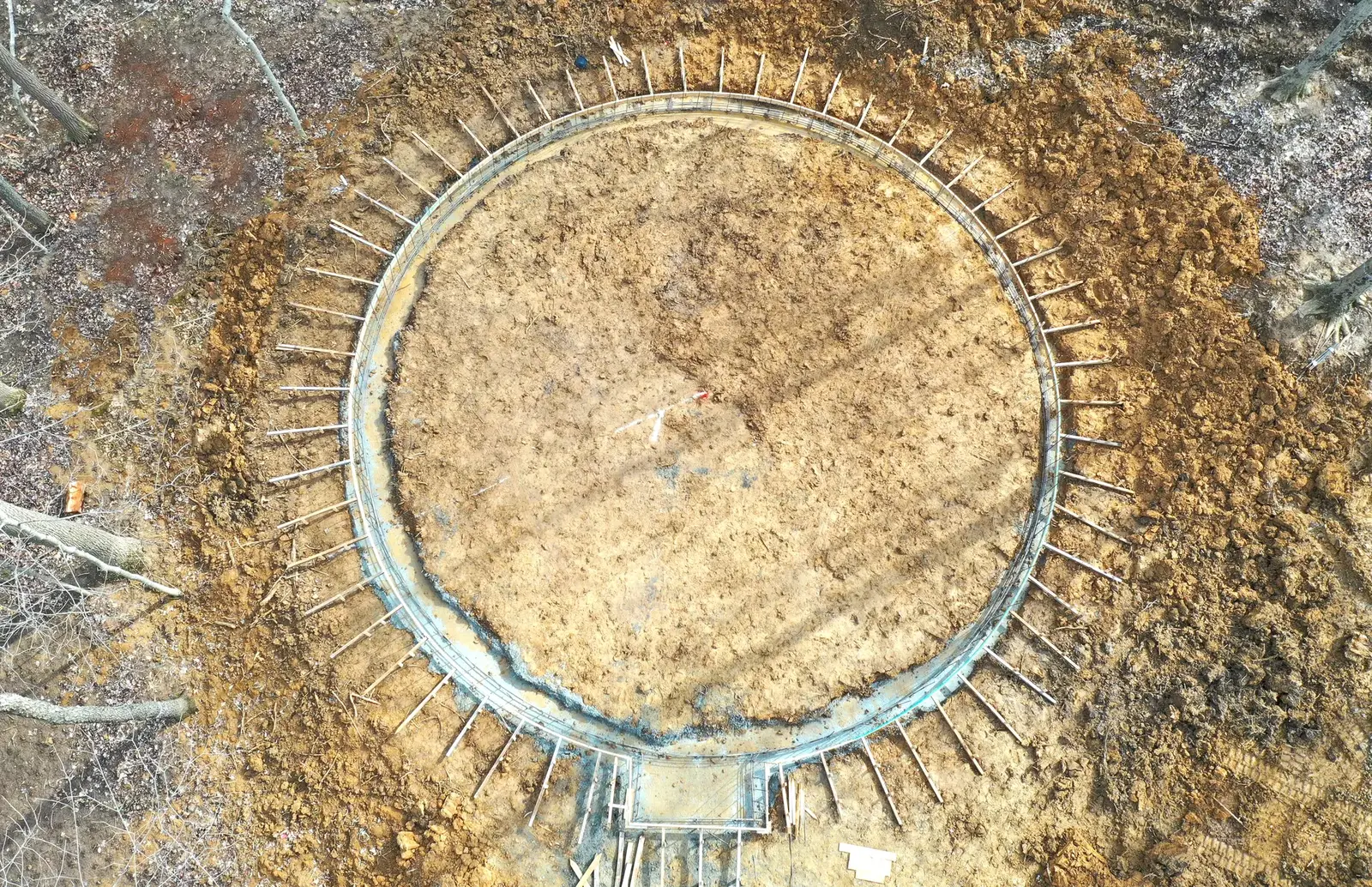
The starburst pattern created by the completed ring beam footing is both striking and functional. After the Airform is inflated and the foam is sprayed, the rebar creating the “sun’s rays” will attach to the building’s structural rebar.
Mike South
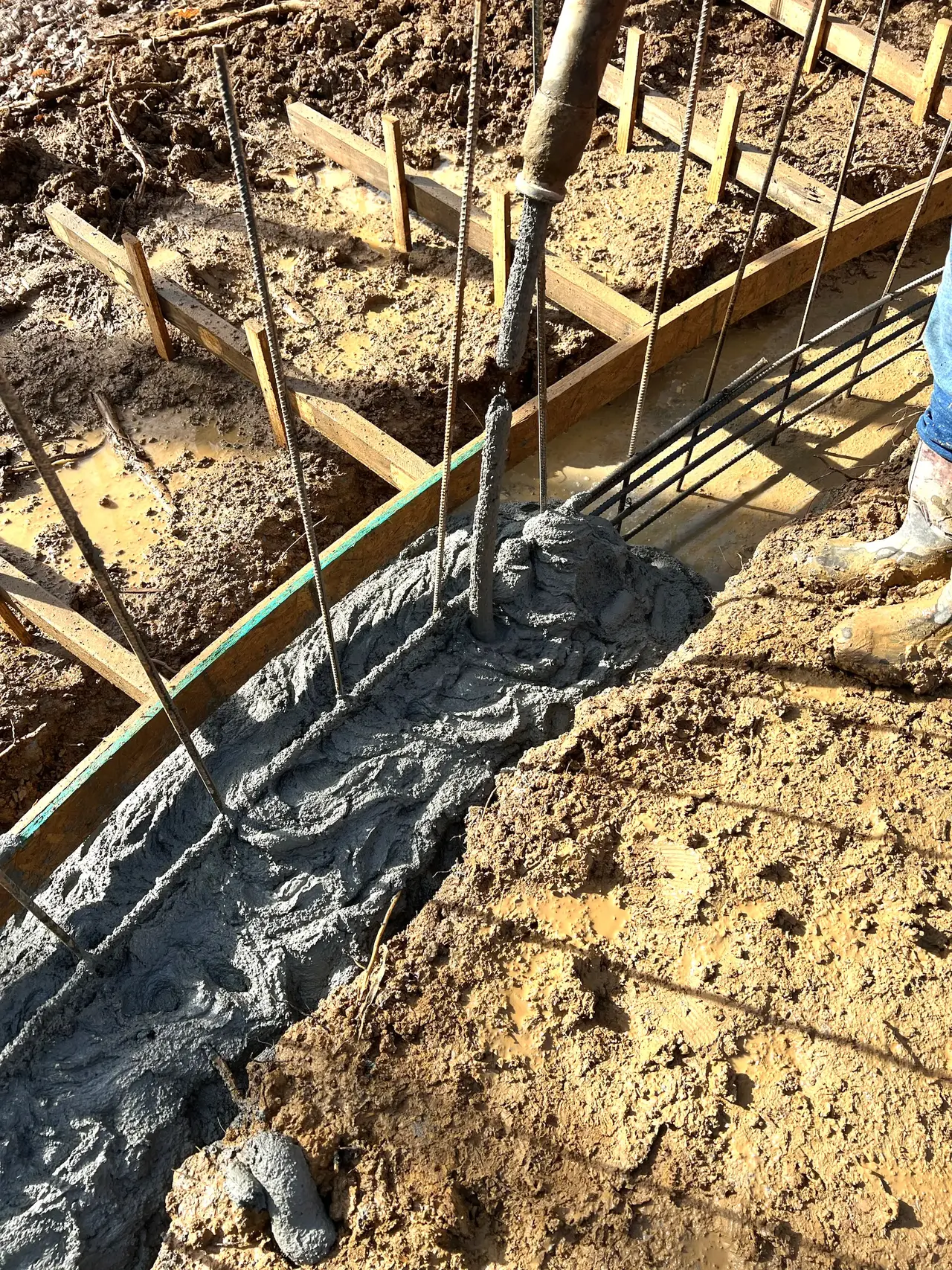
We used our GHP 2000 concrete pump to pour this footing. It’s a versatile machine. We have to use cement-rich concrete mix akin to the kind we use while spraying shotcrete since it will not pump standard 3000 psi concrete mixes very well. However, once you have a good mix, that pump will pump 6+ yards of concrete in an hour. Great for small projects.
Mike South
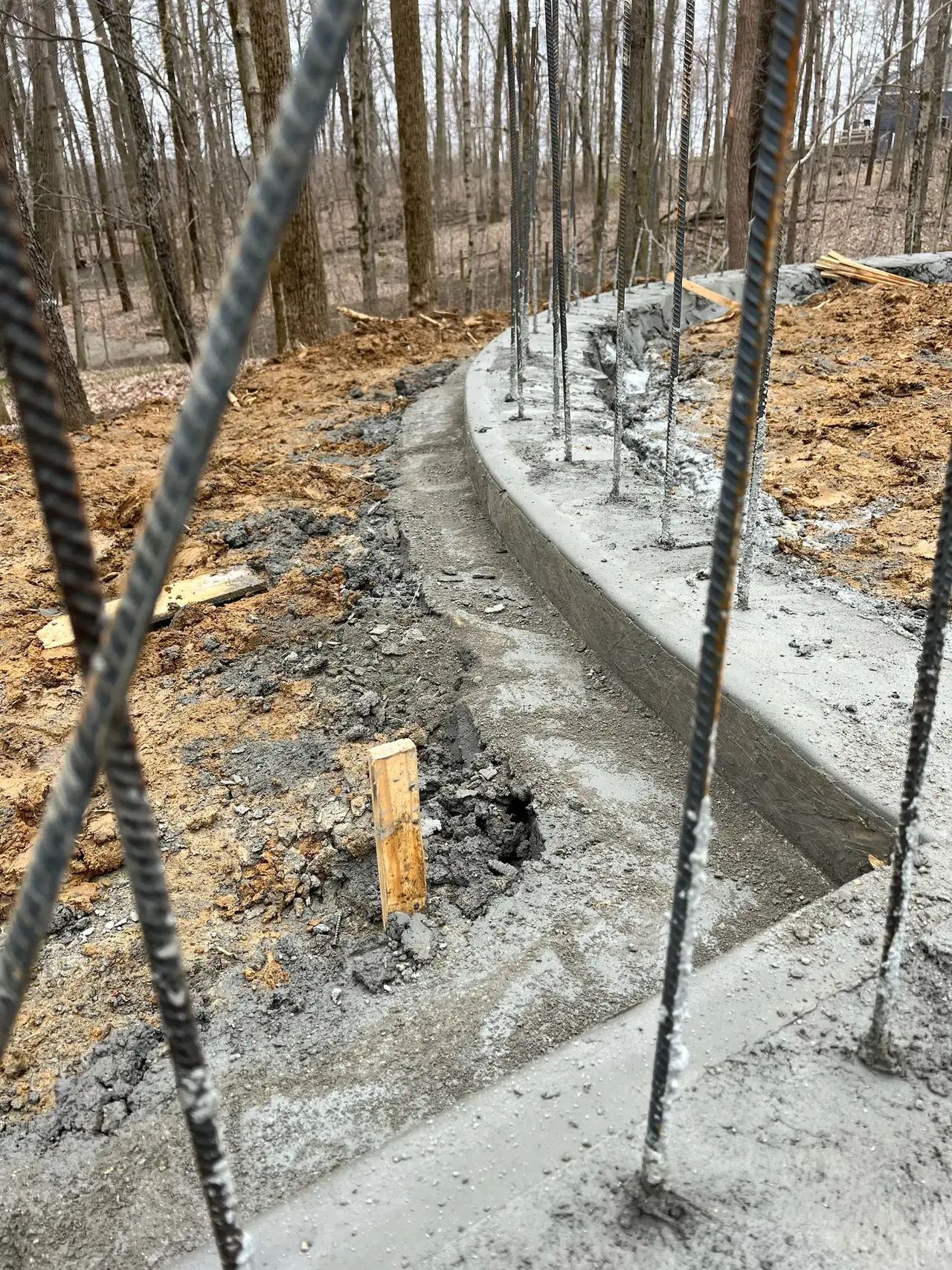
A brick veneer will be installed along the footing’s edge.
Mike South
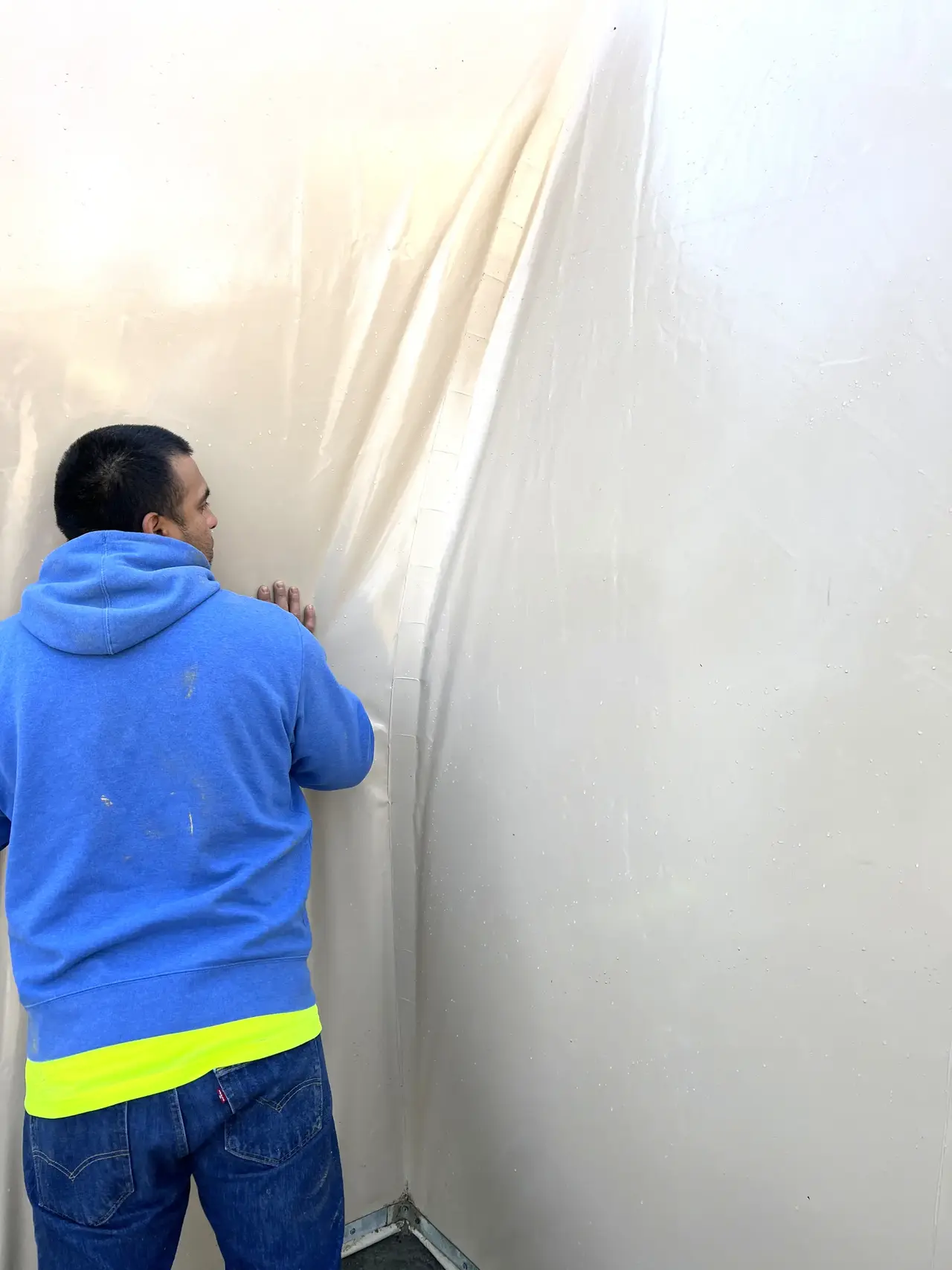
The sidewalls of these types of augments require a plywood form to restrain the shape. Nestor is demonstrating where the frames need to push the form inward.
Mike South
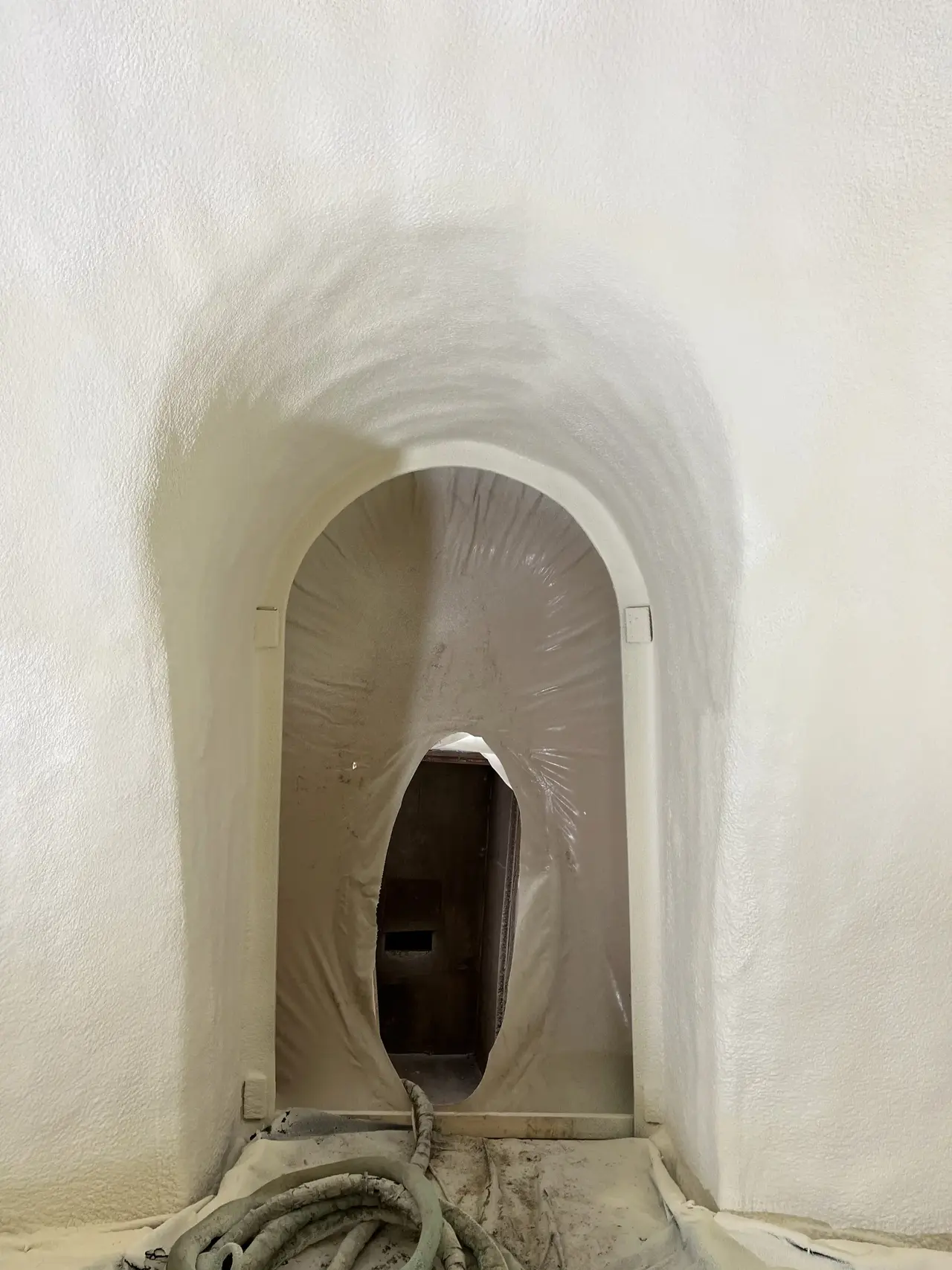
The foam is in place! The Airform material will not be fully removed from the entrance until the concrete has cured.
Mike South
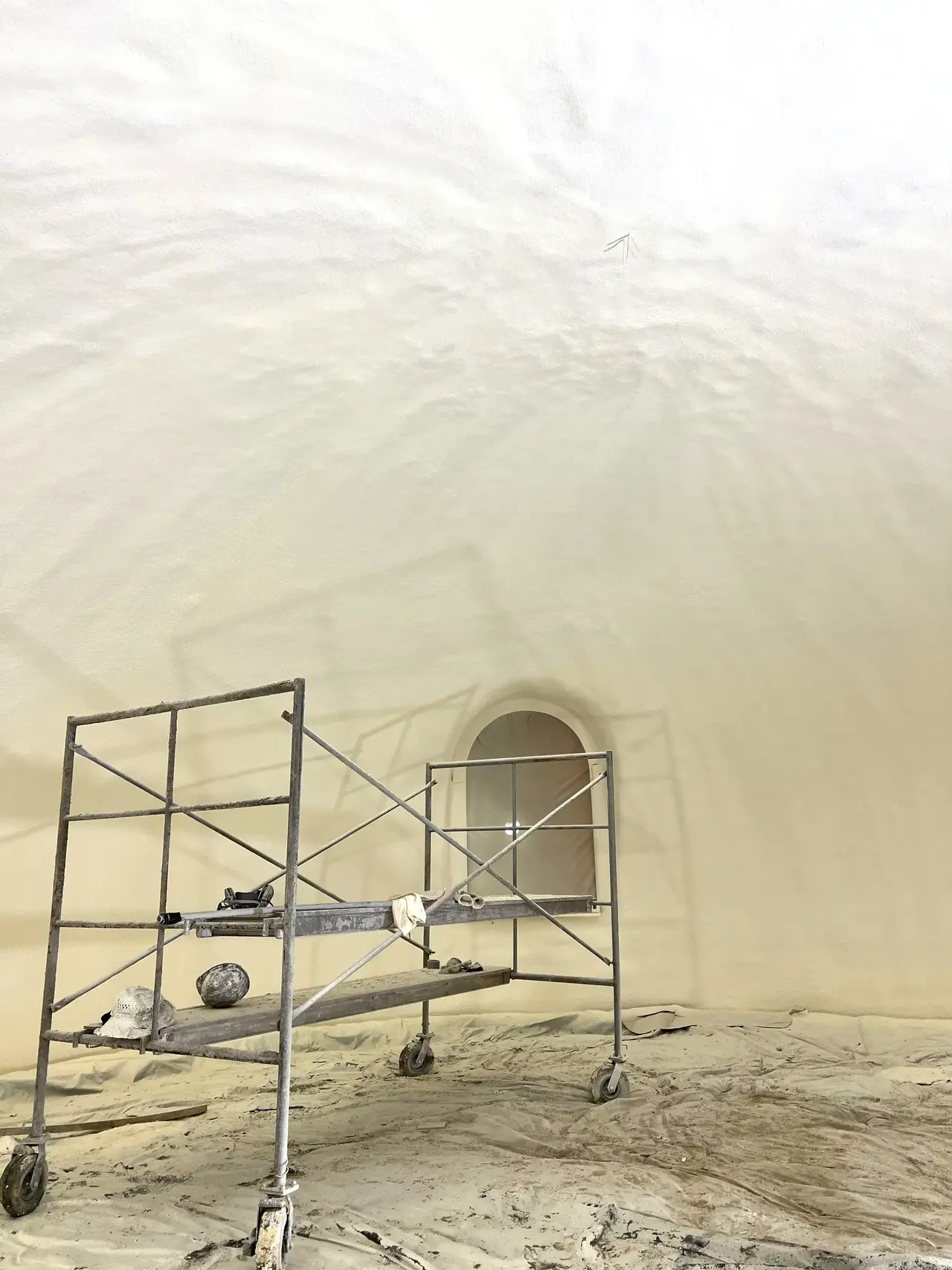
All the foam has been sprayed and workers are preparing to hang rebar.
Mike South
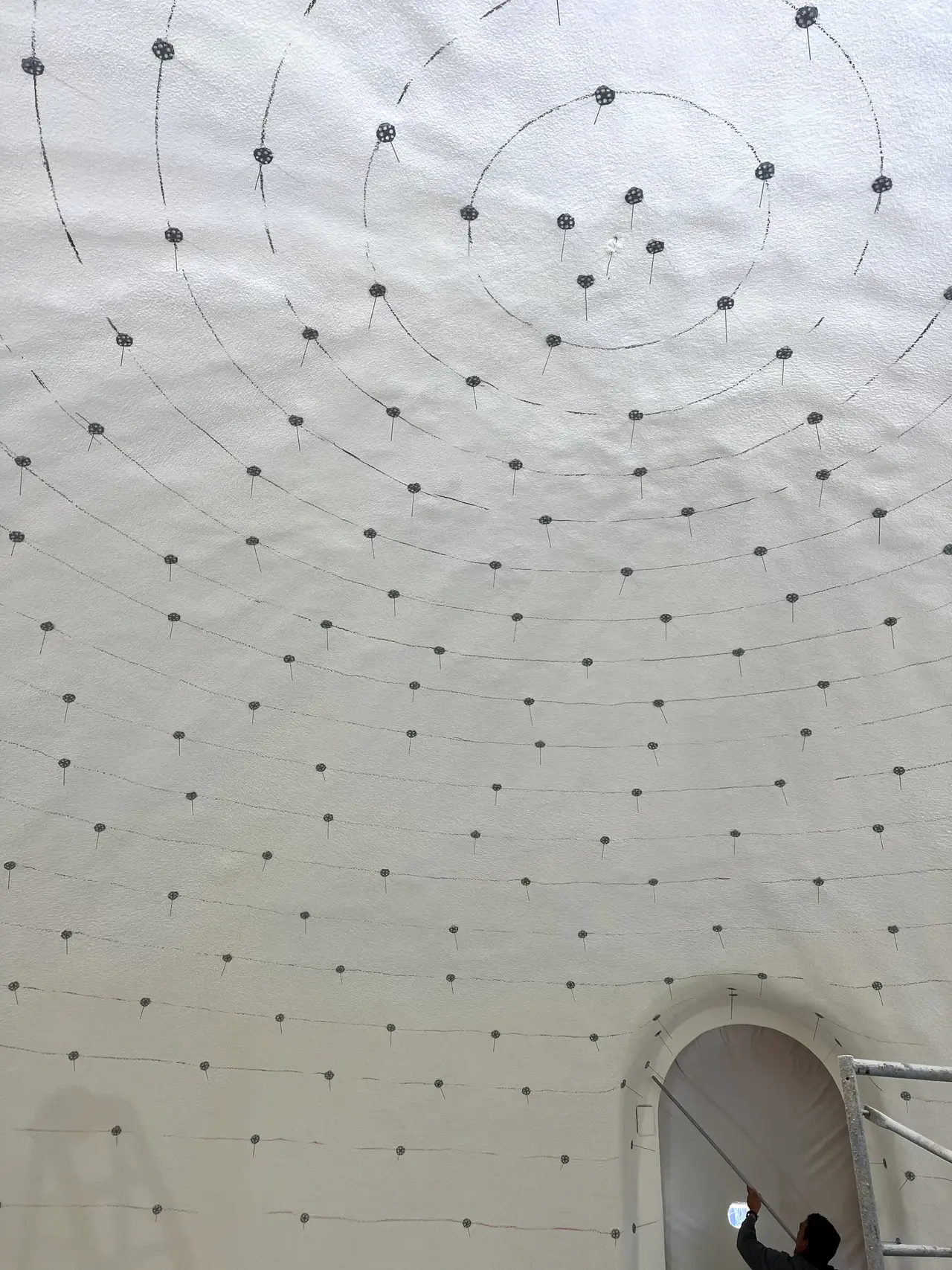
After marking out parallel circles at specific intervals, rebar hangars or stuck into the foam then more foam is applied — embedding the stickers — in preparation for the rebar grid to be installed.
Mike South
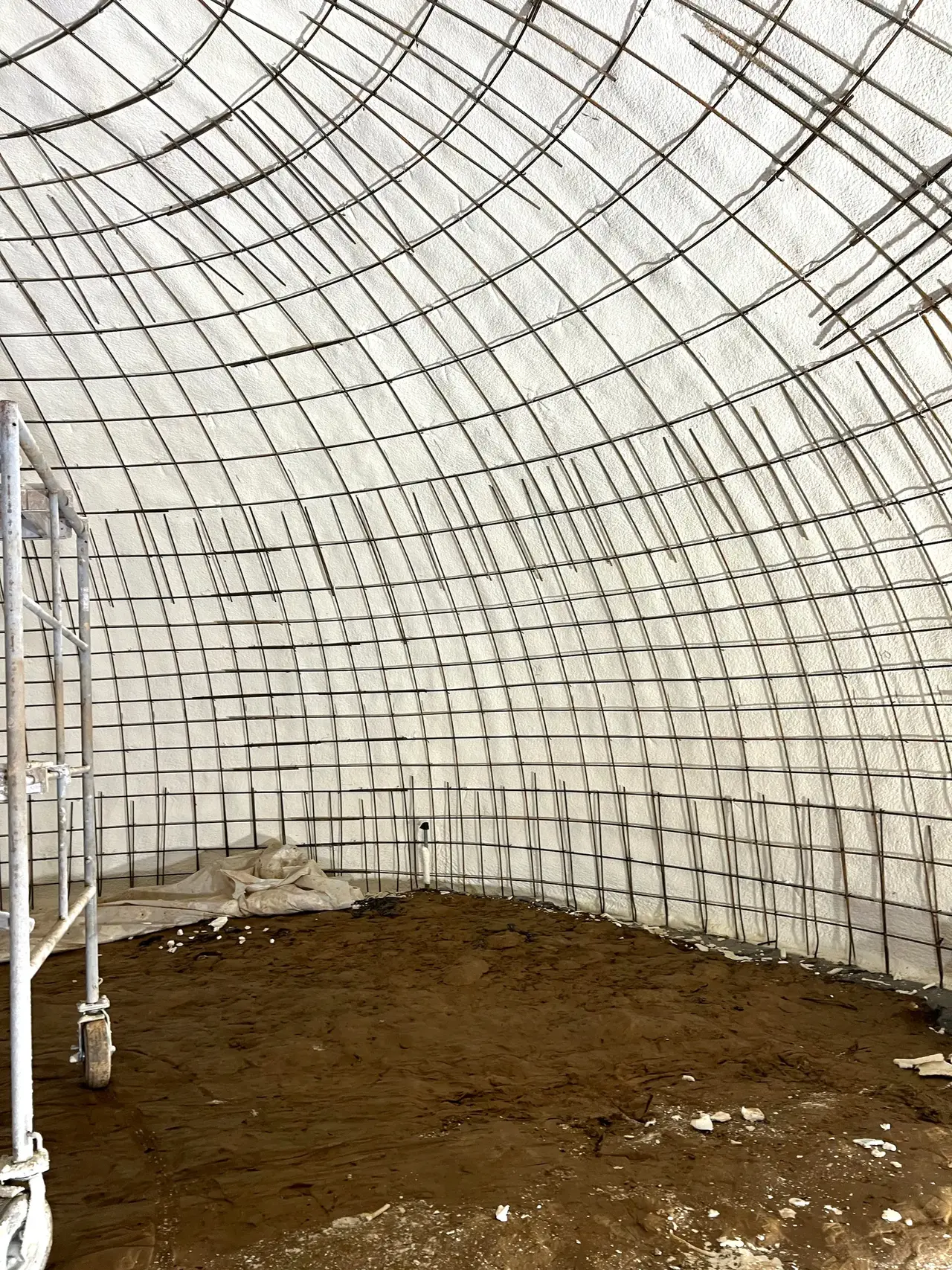
The rebar has been attached to the rebar hangars. You can see the vertical rebar coming up from the edge of the ring beam footing. This dome is ready for shotcrete.
Mike South

Notice the electrical conduits are sticking out of the concrete. These electrical conduits will be integrated into the home’s electrical plan during interior finish construction.
Mike South
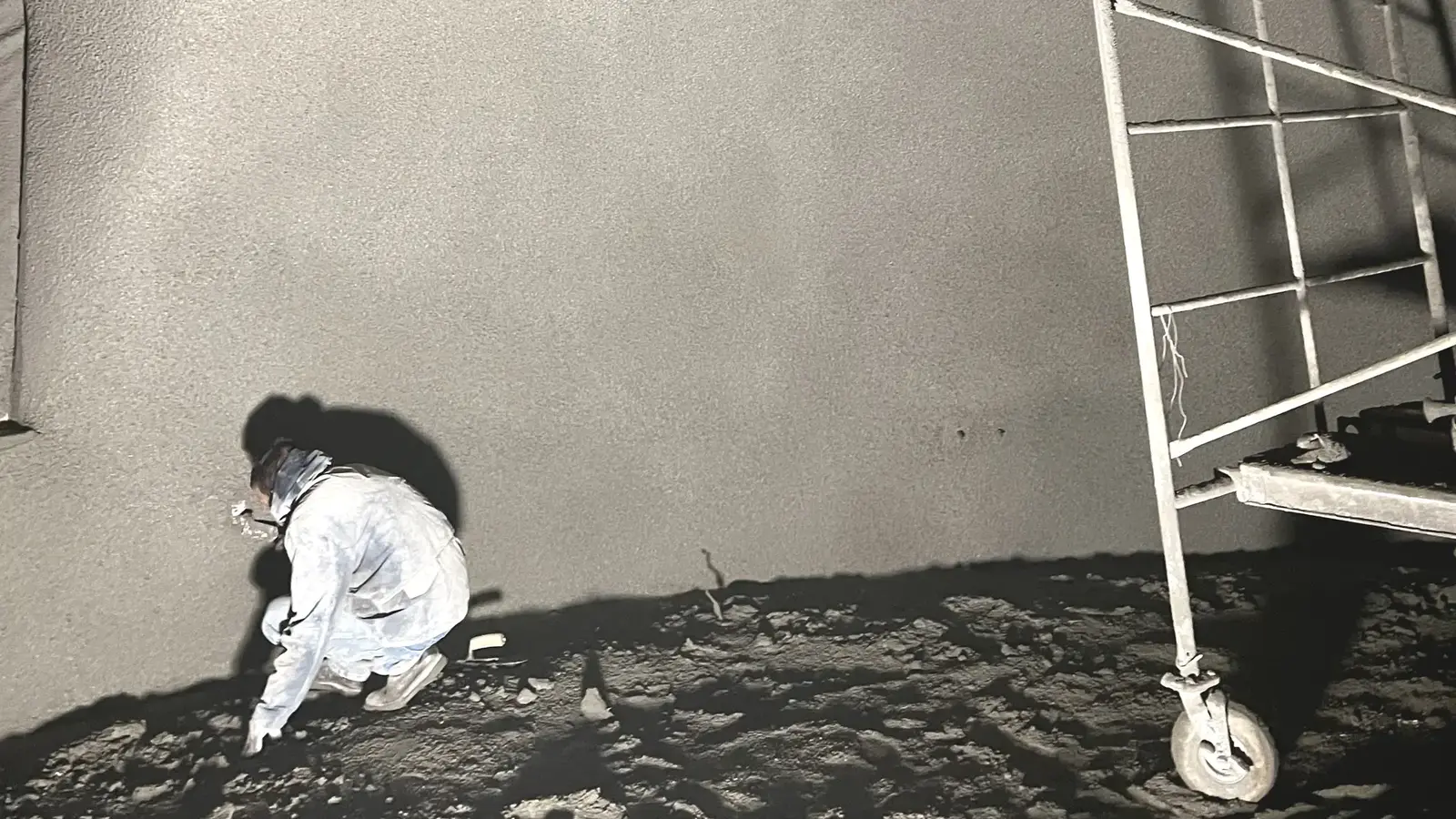
Another interior shot of the finished shotcrete. Jose is now cleaning the concrete off of the base of the dome and the footing.
Mike South
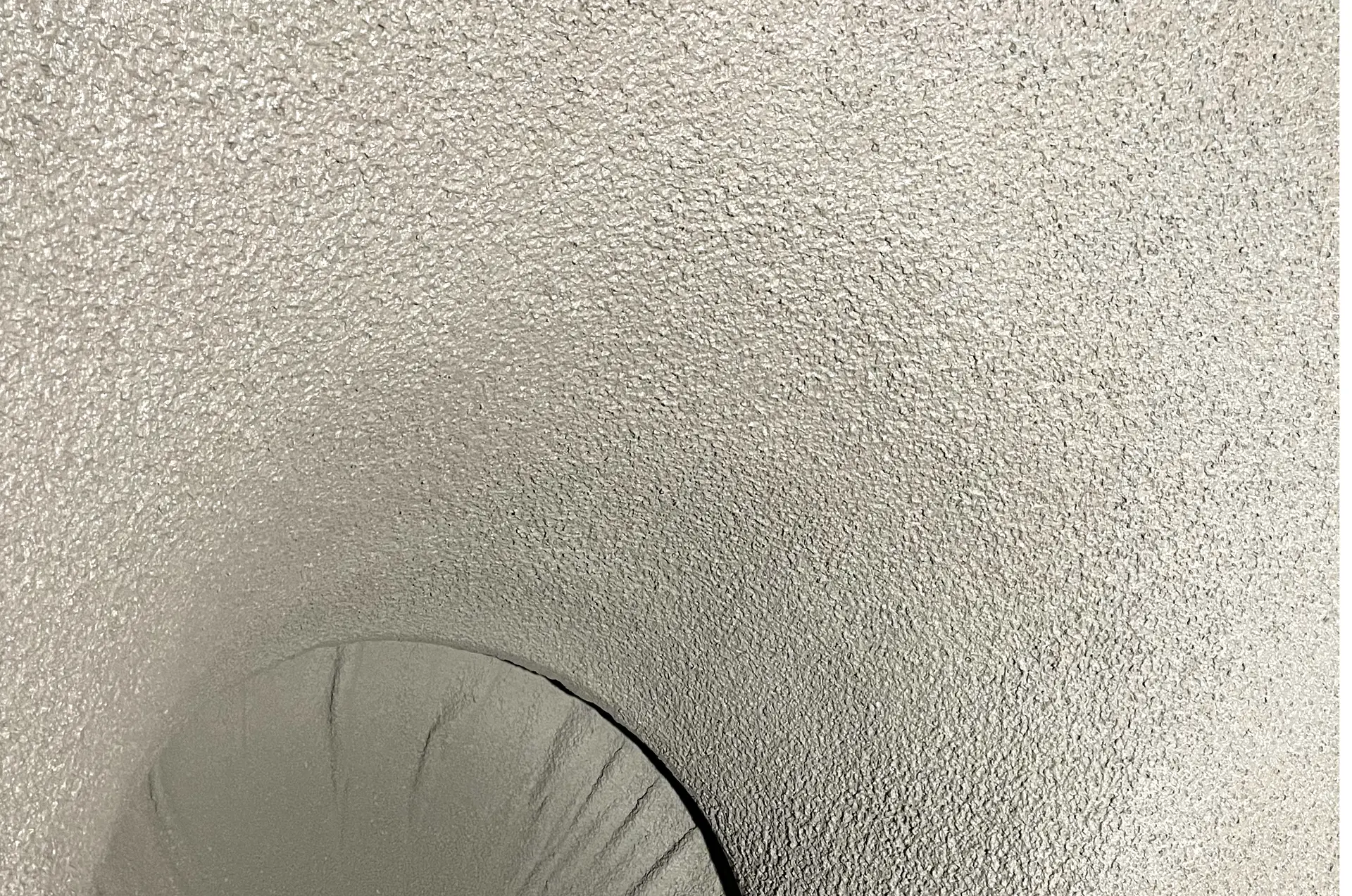
This beautiful texture is achieved by using a 1.5-inch shotcrete nozzle. However, the most important part of spraying an even, uniform shotcrete job like this one, is to ensure the person wielding the shotcrete nozzle has lots of experience. It is no small feat to achieve this type of finish.
Mike South