Dome Home in Texas Being Built with a Cistern, Special Augments and Smooth Interior Walls
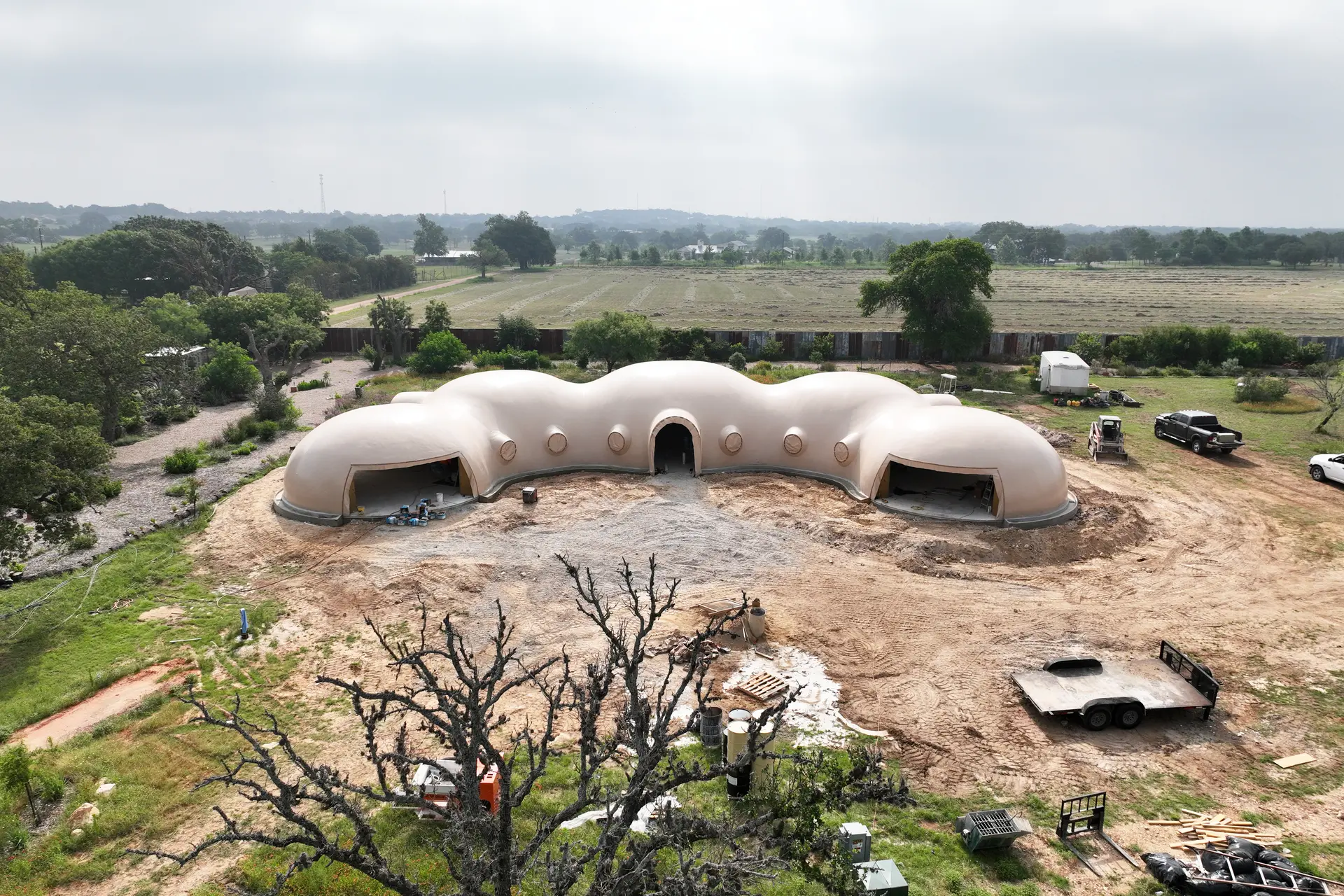
This Monolithic Dome home is being built with a 40,000-gallon underground water cistern. It features many custom augments and two big garages on either side of the home. The garage doors will tuck inside two standard cutouts in the dome shell. There are six 3-foot diameter windows in specialized augments on this side of the house.
Mike South / Monolithic Commons / CC BY-SA 4.0
A couple of weeks ago, I took my daughter to visit the site of Paula Stone’s new home we’re building in Fredericksburg, Texas. I went to check on the status of construction and brought my daughter to help document the trip for the blog. It’s a fun new Monolithic Dome Home with a water catchment system, cistern, special augments, and smooth interior walls. I did a quick walk-through and made a video so everyone can get a closer look at some of the things we’re excited about in the home.
Time index for the video
- 00:00 Introduction
- 00:30 House size, description of special features
- 02:23 The cistern
- 02:56 Inside the cistern
- 05:03 Custom augments and standard cutouts
- 06:25 Rainwater catchments
- 07:38 Smoothing interior walls
- 08:13 Wrap up
Almost ready for interior construction
When we arrived, the crew was working on some final touches on the dome shell. They were smoothing out the interior walls by flattening out the last layer or two of the shotcrete and then spraying a layer of gypsum mud. This will leave an excellent “orange peel” textured dome wall. After we finish that process, we’ll clean up the site and turn it over to a new crew who will start framing the interior. Our part of this job will be done until the exterior is ready to be coated.
This home is a big one at 4,740 square feet. The central dome is 40 feet in diameter. There are two 36-foot-diameter domes and two 32-foot-diameter domes radiating away from the center of the house. The beauty of the airform is in the gorgeous saddles between each dome, creating sweeping arches and a stunning double-curved ceiling inside.
Ms. Stone paid a lot of attention to the design of her home and didn’t skimp on the garage space. There are two 804-square-foot garages—both of the domes at either end of the house.
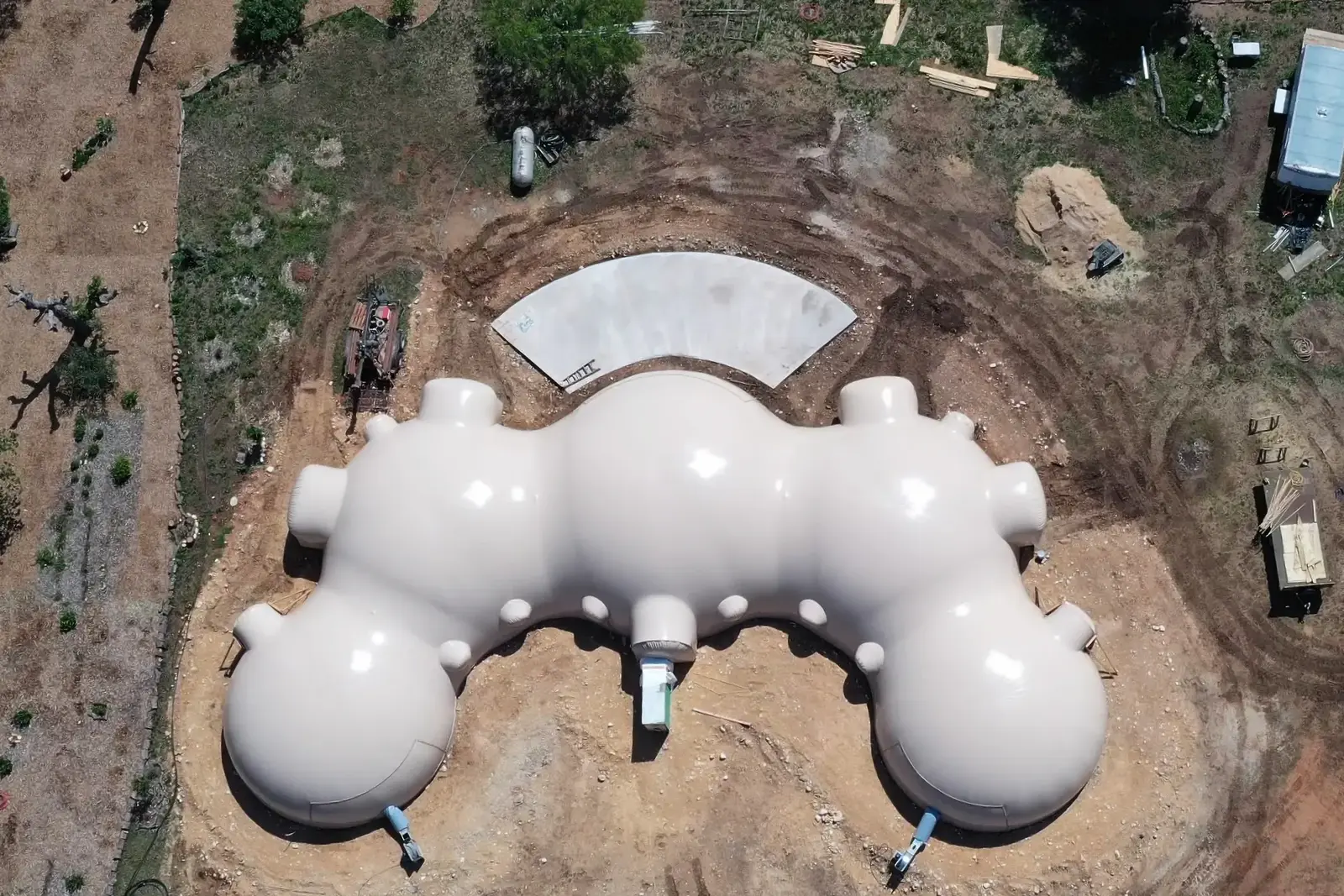
This home is over 4,700 square feet. It is comprised of five domes with wide transition saddles between them. You wouldn’t really think that the back patio was the roof of a water cistern. The small maintenance hatch will be easily covered with a potted plant or two. You can see four large custom augments that will turn into window seats.
Mike South / Monolithic Commons / CC BY-SA 4.0
Custom augments and standard cutout openings
Another neat feature of this home is the specialized augments we built. A series of 3-foot diameter windows in augmented openings are dotted along the house. Four large augments will become window seats cantilevered past the dome shell. Cushions and pillows will be added to the window seats inside the augment itself. They will surely be favorite seats in the house—each with a beautiful view. There are three sizeable standard inset openings where picture windows, sliding glass doors and garage doors will be installed.
The Water catchments and cistern
A lot of people these days are interested in water catchments and cisterns. The system we built for this house is outstanding.
All around the perimeter of the dome is a concrete trench that will gather the water running off the house and funnel it through a series of drains and into my favorite cistern we have ever built. The roof of the cistern is a cool radial patio that echos the shape of the home. You would never know that below the patio is a huge water tank. The only giveaway is a small hatch that provides maintenance access. The interior of the cistern is a showpiece. It is about 40 long x 16 feet wide and 8 feet deep. The interior supports of this 40,000-gallon tank were shaped with arches that echo the dome. It feels almost like an ancient aqueduct.
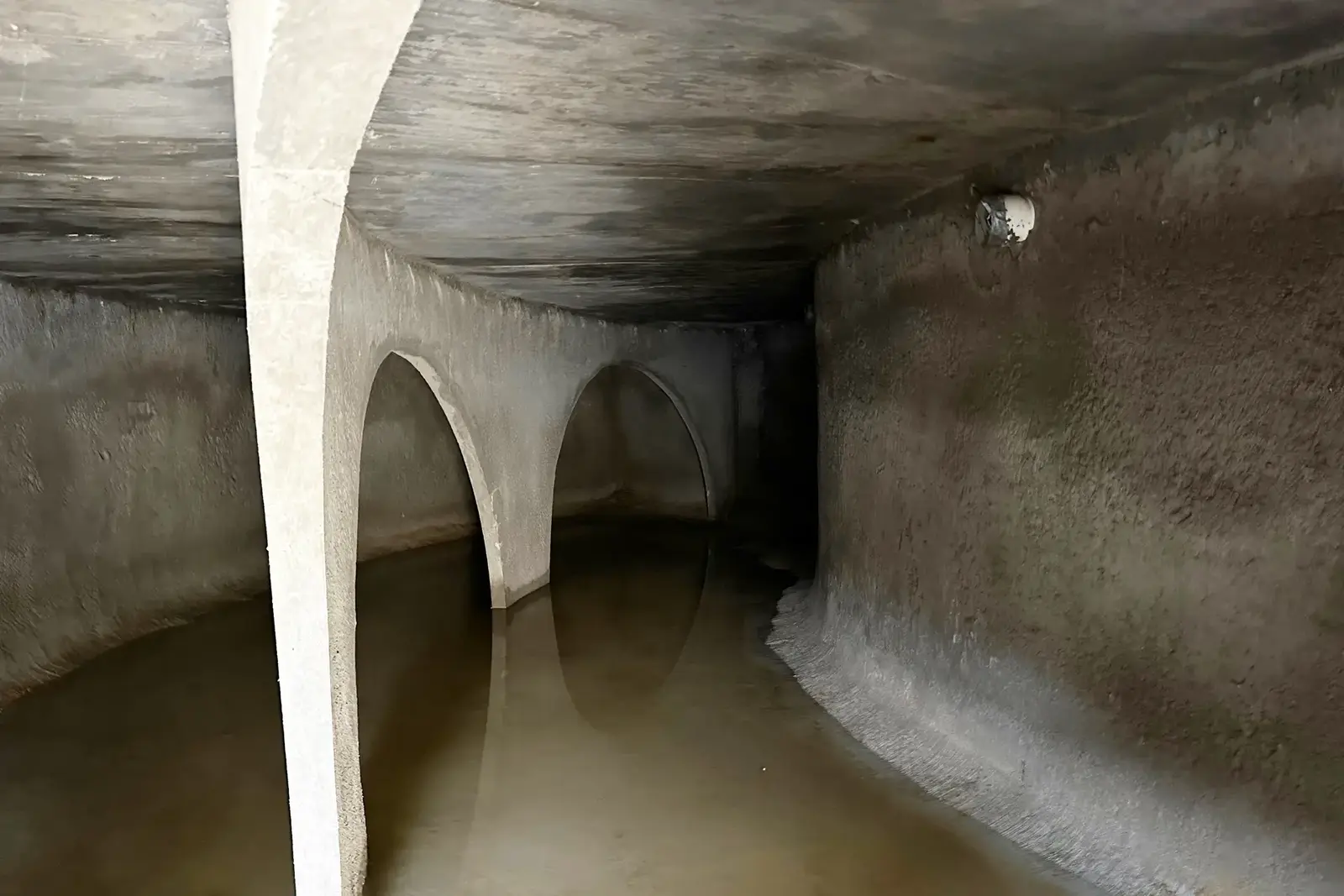
I love the way the interior of this cistern looks. The reinforced concrete construction with the interior arched support wall makes an incredibly strong storage tank.
Mike South / Monolithic Commons / CC BY-SA 4.0
Final thoughts
I never tire of stepping into an unfinished Monolithic Dome shell on a hot day and feeling the immediate temperature drop. We will post blog updates as construction continues on this house. With a modest amount of upkeep, this home will save the owners money on heating and cooling costs and provide fresh water for myriad uses for a long, long time to come.
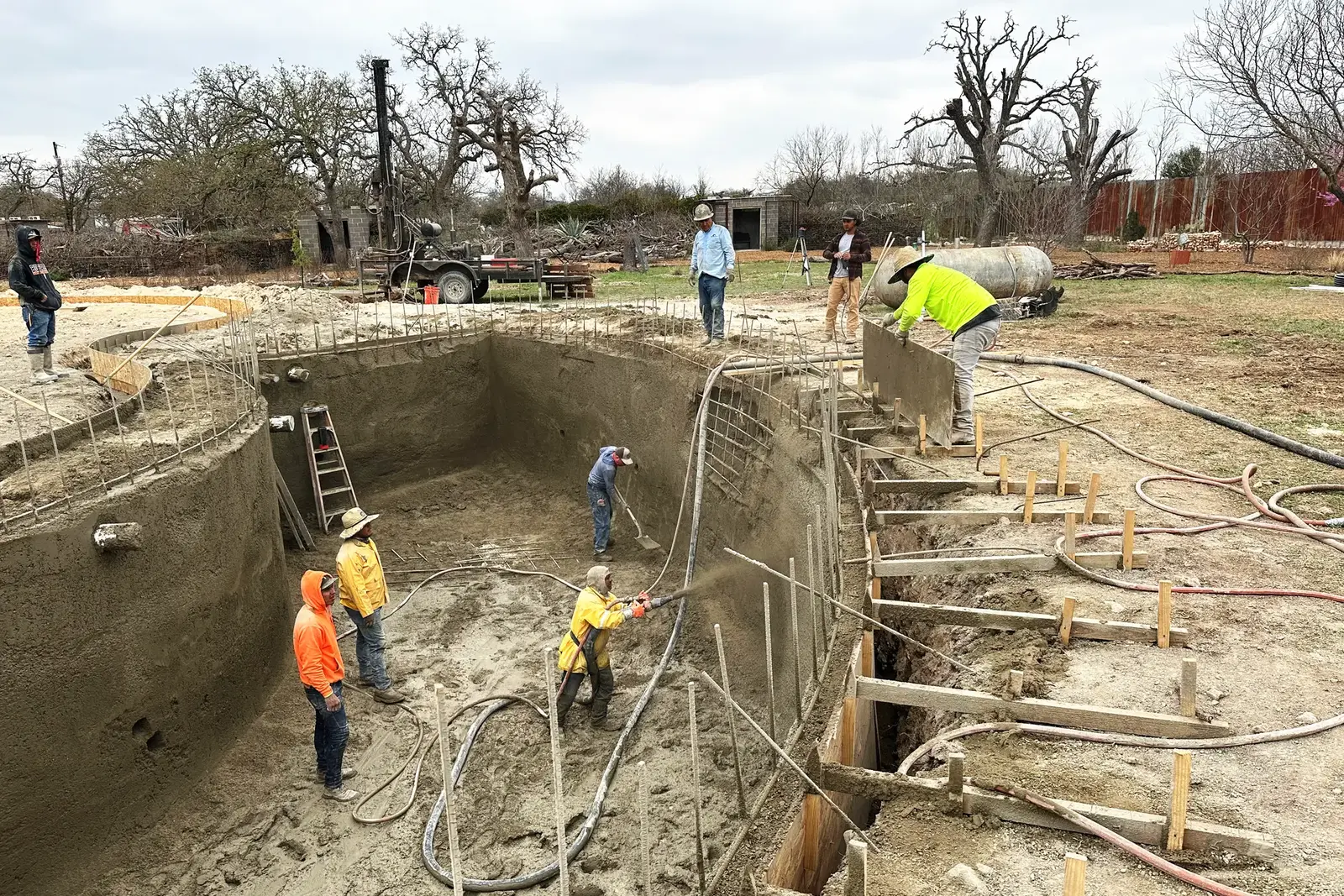
This is a progress photo of the shotcrete in the tank. The expert with the shotcrete nozzle is Hector Sanchez. He is a long-time employee of Monolithic and a master at the art of shotcrete application.
Mike South / Monolithic Commons / CC BY-SA 4.0
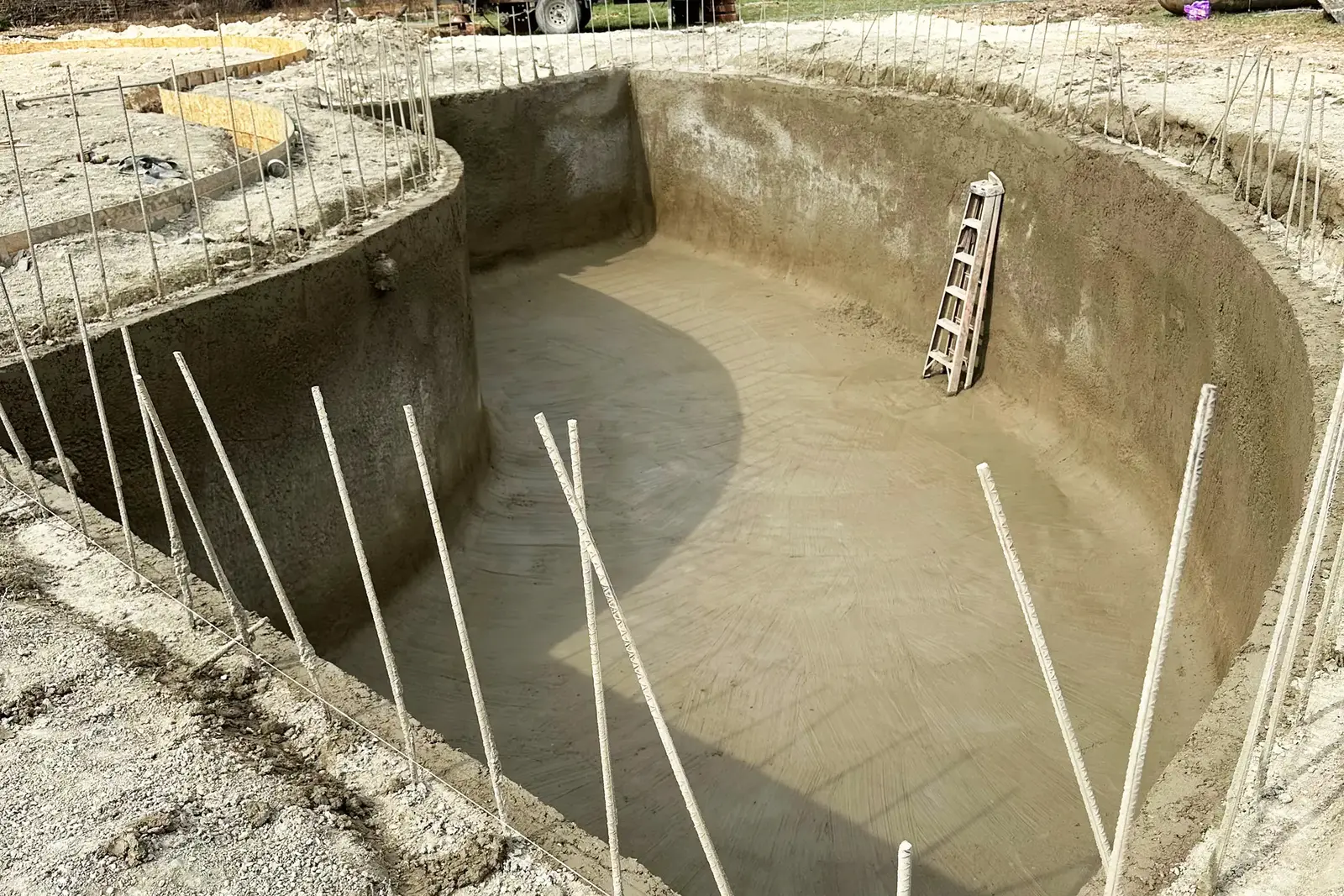
Initial shotcrete work is done, and the bulk of the tank’s structure is complete. The next step is to form the interior support wall.
Mike South / Monolithic Commons / CC BY-SA 4.0
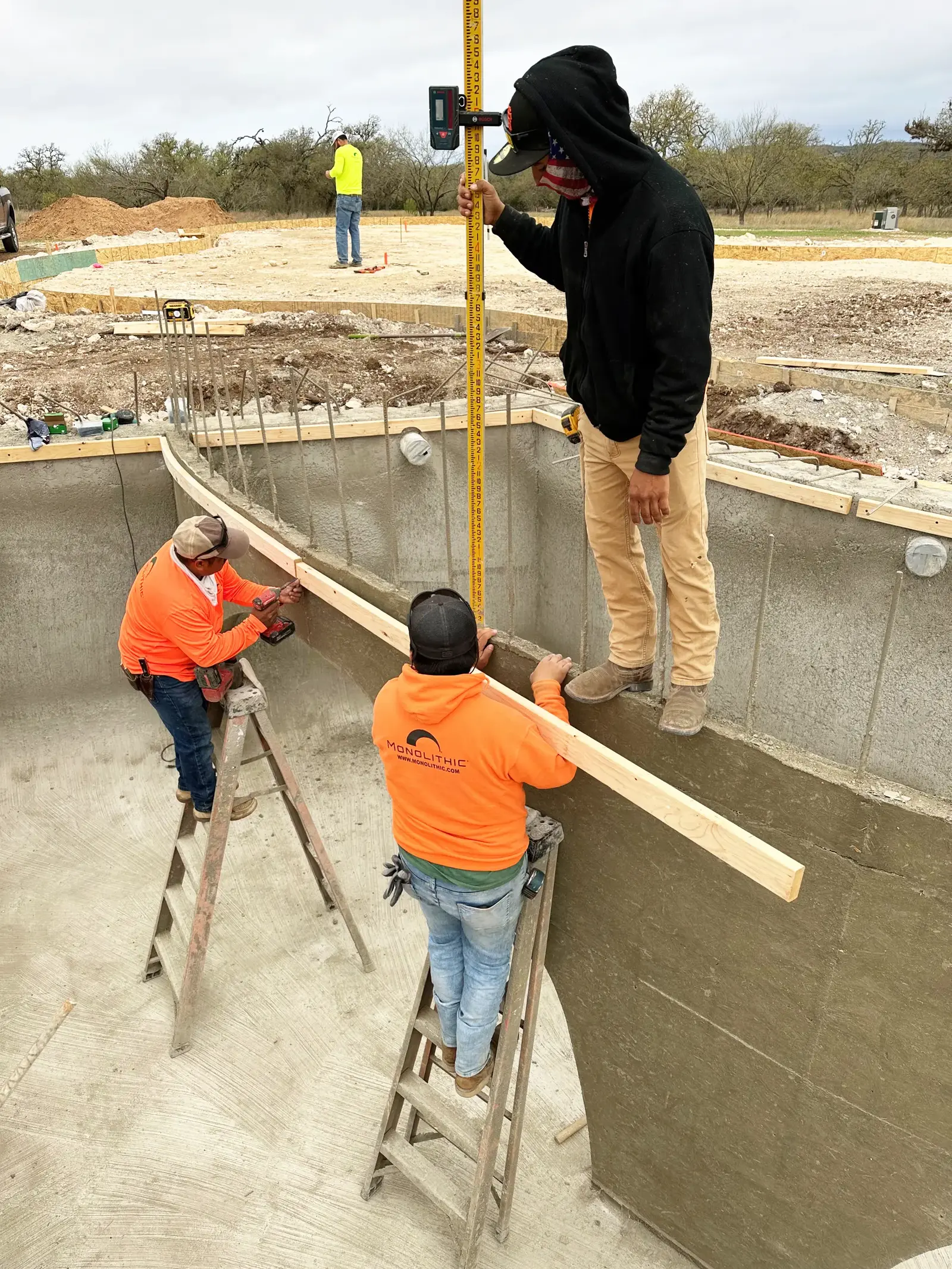
The crew has completed the tank perimeter and the center support wall. They are now installing the wood formwork for the lid.
Mike South / Monolithic Commons / CC BY-SA 4.0
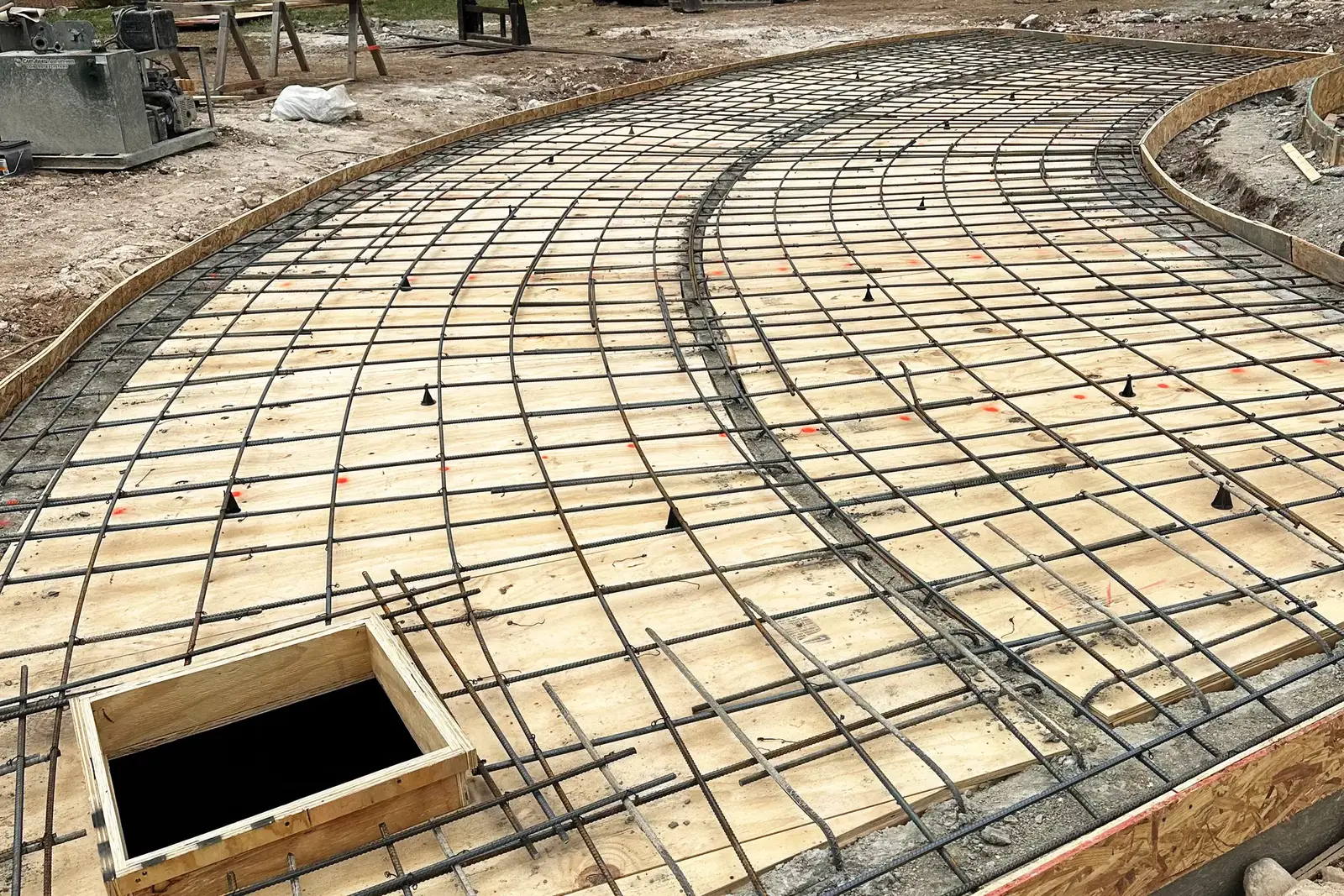
Formwork continues. Once the plywood is in place, the bottom of the woodwork will receive some beams and supports to ensure it can support the weight of the concrete.
Mike South / Monolithic Commons / CC BY-SA 4.0
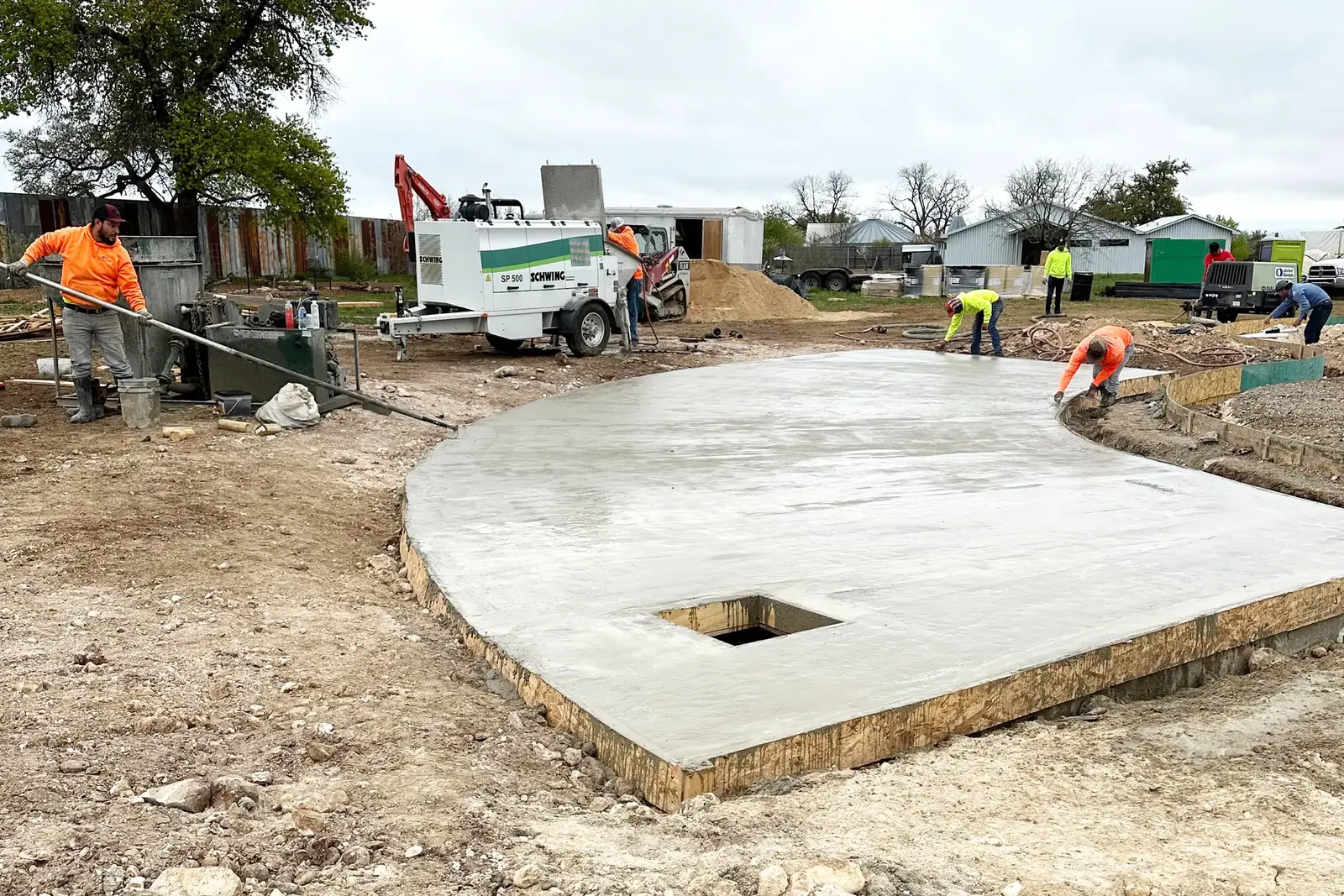
The crew is placing the concrete for the lid of the cistern. Underneath this fresh concrete is a set of plywood and steel forms that hold the lid in place. Those forms will remain for 21 days while the concrete sets, then they will be removed.
Mike South / Monolithic Commons / CC BY-SA 4.0