Inflation of the Bonea Family's New Dome Home
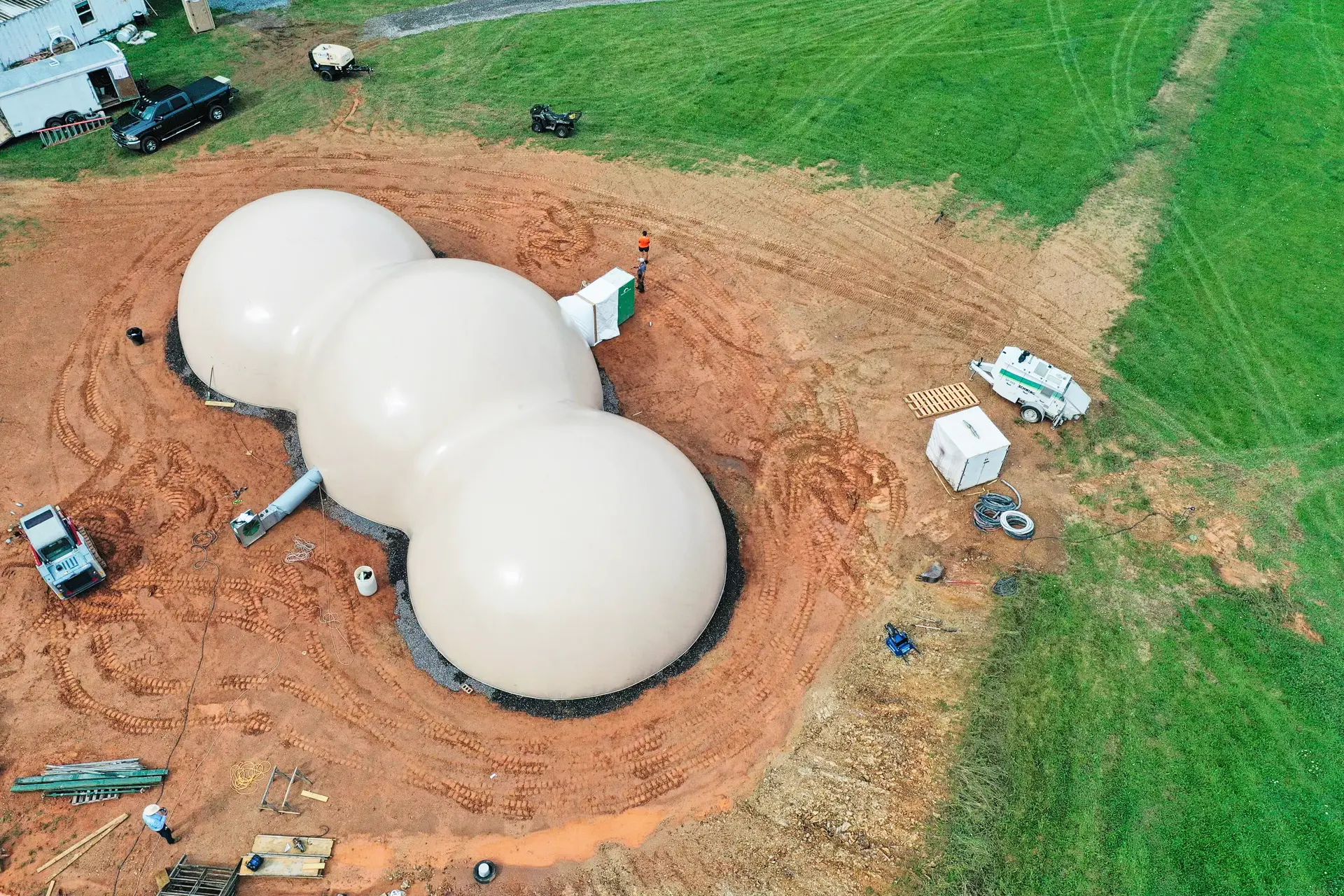
Drone image of the inflated dome. This Monolithic Dome home has two 34-foot diameter domes flanking one 36-foot diameter dome. The three domes are connected with 3-foot radius saddles.
Javier Figueroa / Monolithic Commons / CC BY-SA 4.0
On August 24, 2023, we sent Javier Figueroa and his crew to North Carolina to begin construction of a new Monolithic Dome home for the Bonea family.
The Boneas have had dome dreams for many years. Ion (pronounced Jon) Bonea told us he first became interested in domes almost 30 years ago after visiting us here at the Monolithic Dome Institute Research Park in Italy, Texas.
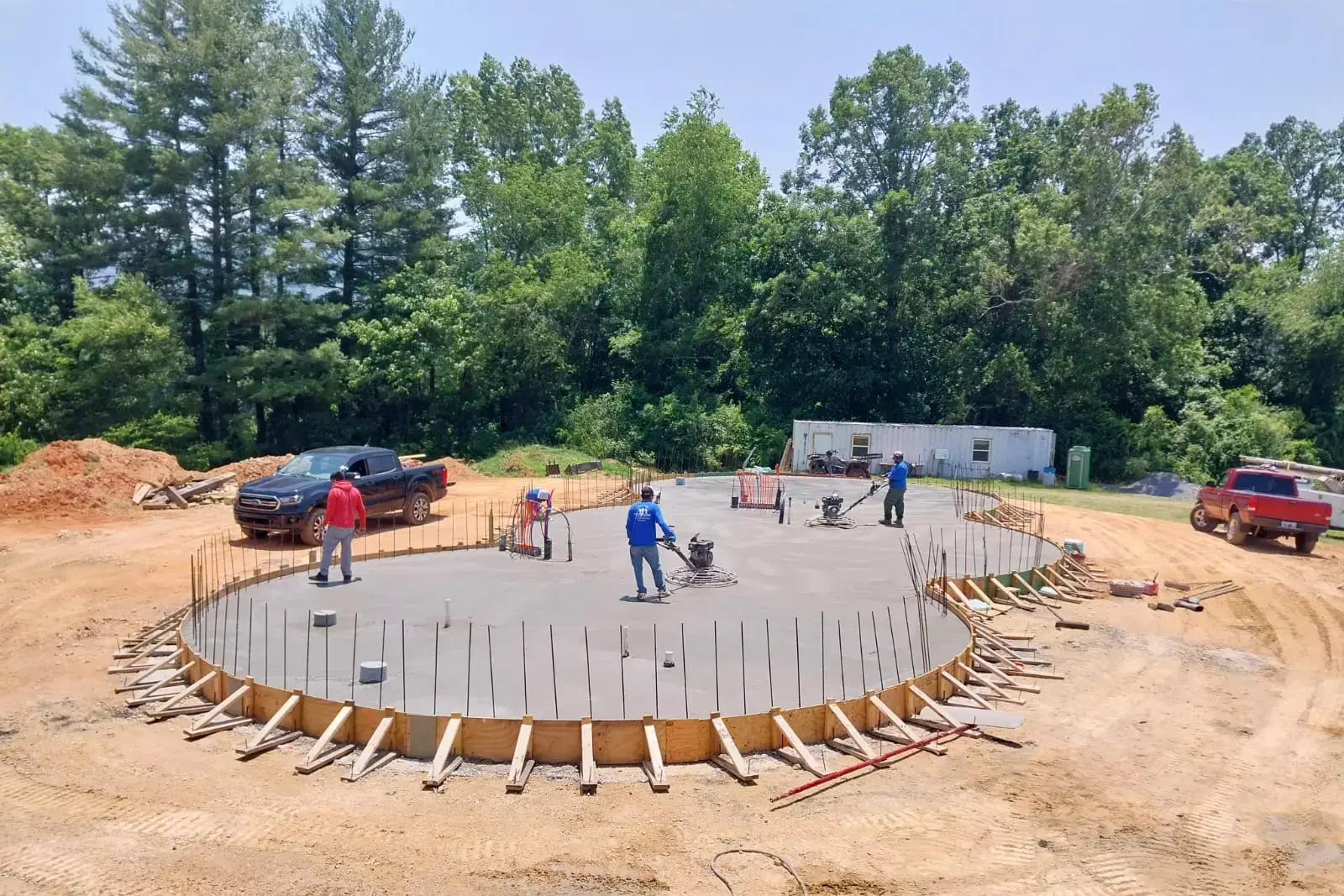
The guys are smoothing out the concrete slab floor. Next, the wood concrete forms will be removed and the Airform will be attached.
Javier Figueroa / Monolithic Commons / CC BY-SA 4.0
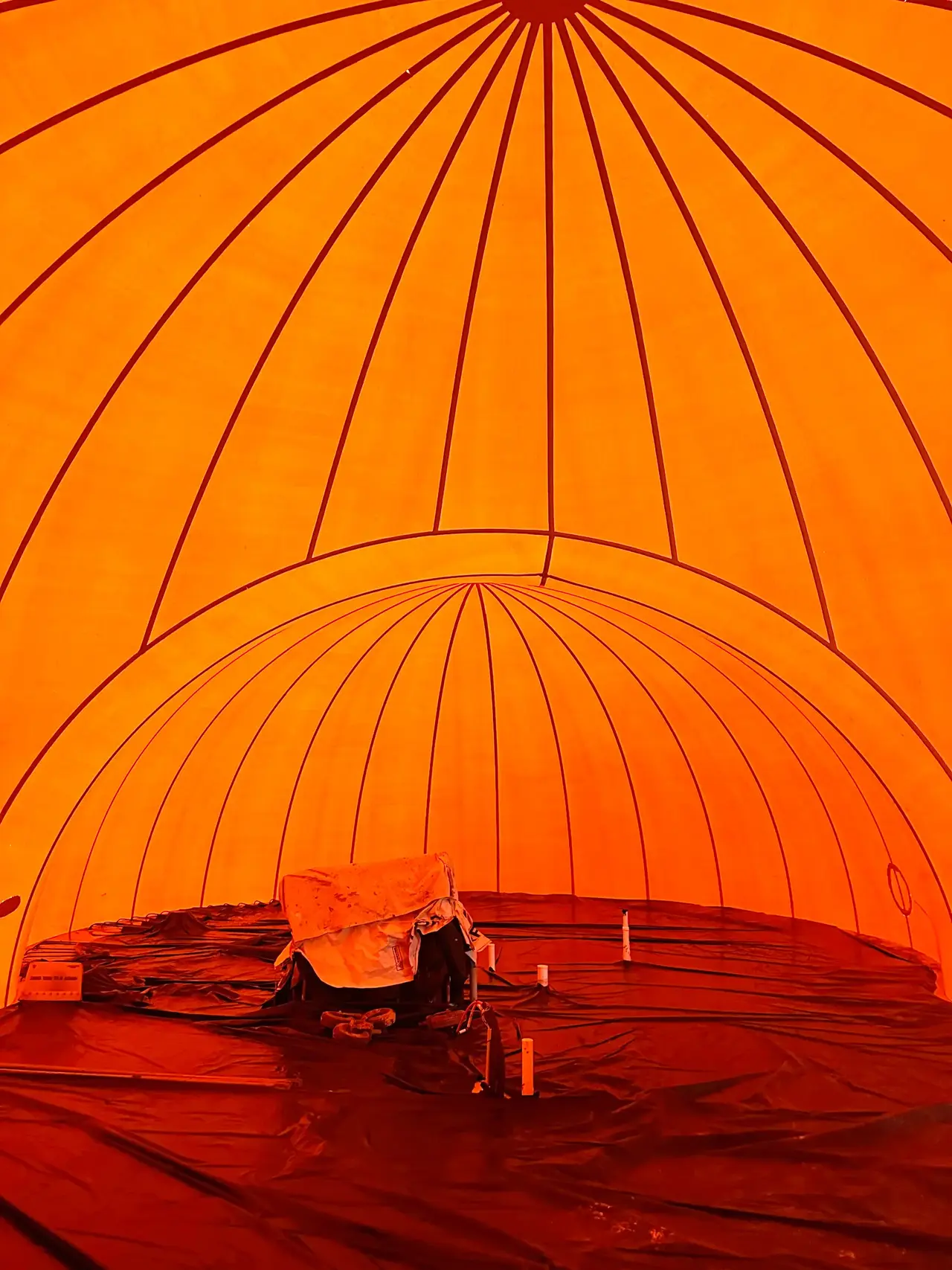
Interior shot of the newly inflated Airform. The next step is to mark out the doors, windows, and skylights.
Javier Figueroa / Monolithic Commons / CC BY-SA 4.0
This dome was designed with inset openings. To create an inset opening, we first mark the inside of the Airform where the opening will be. Next, we construct conventional window and door bucks inside the perimeter of the dome. We then spray foam, hang rebar and apply shotcrete everywhere to the Airform except inside the bucks. Inset openings can be simple square cut-outs, or you can do some fluid shapes and create small patio areas. Ion’s project will have an elliptically cut opening in the dome.
One of the reasons that we never sell the same Airform twice is that every Monolithic Dome home is unique. Inflated shapes, plus the many choices for creating openings, allow designers and builders to let their imaginations run wild. There is no reason for potential dome owners not to consider all the design options available.
There is a great article on Monolithic.org written by my dad that covers the options for openings pretty well.
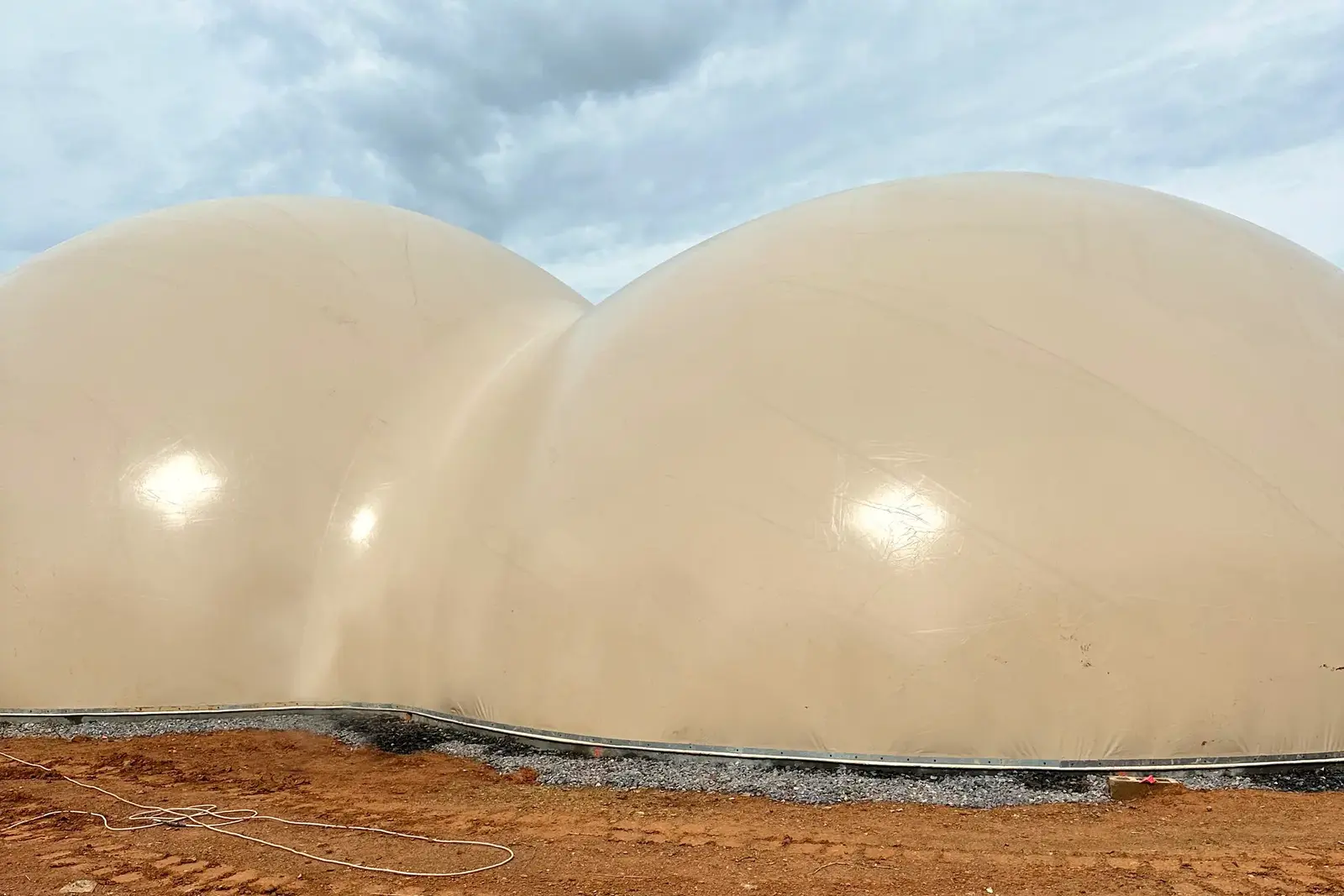
Side view of the dome inflated at low pressure.
Javier Figueroa / Monolithic Commons / CC BY-SA 4.0
This dome home shape is a simple and very smooth one. The Airform was designed with three domes—two domes on either side are 34 feet in diameter, and the middle dome is 36 feet in diameter. To connect the three domes, we use a transitional element called a saddle.
Homeowners who want multi-dome homes can choose hard transitions, like soap bubbles, tunnel connections or saddles. Saddles can have tight radii or larger radii which can make the domes seem less pronounced. Airform design has so many possibilities.
The Bonea family chose a 3-foot radius saddle design, creating a beautiful, wave-like shape.
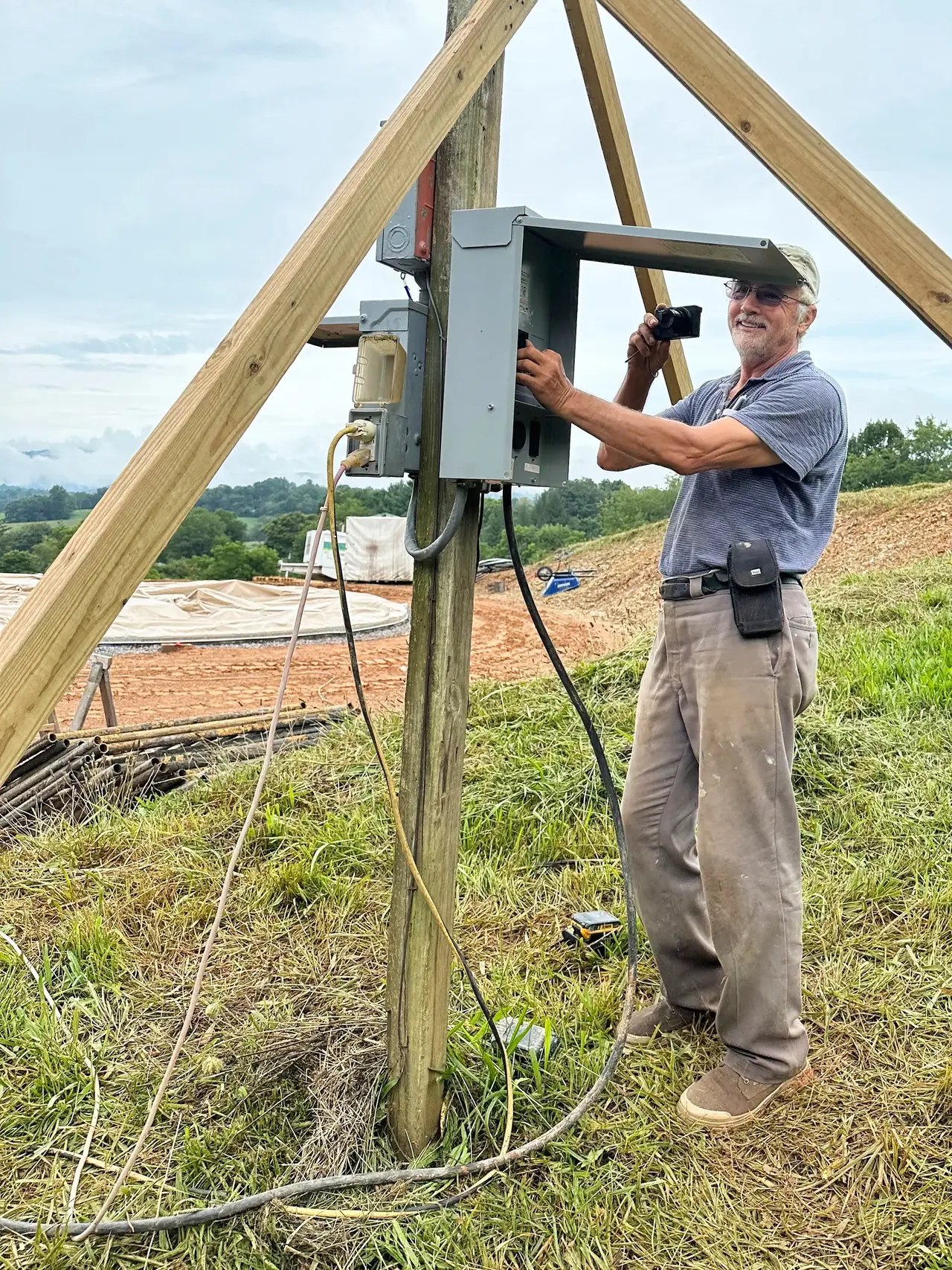
Ion (pronounced Jon) Bonea is poised to “throw the switch” on the fans so he can inflate the Airform for his new home. You can see the Airform ready and waiting in the background.
Javier Figueroa / Monolithic Commons / CC BY-SA 4.0
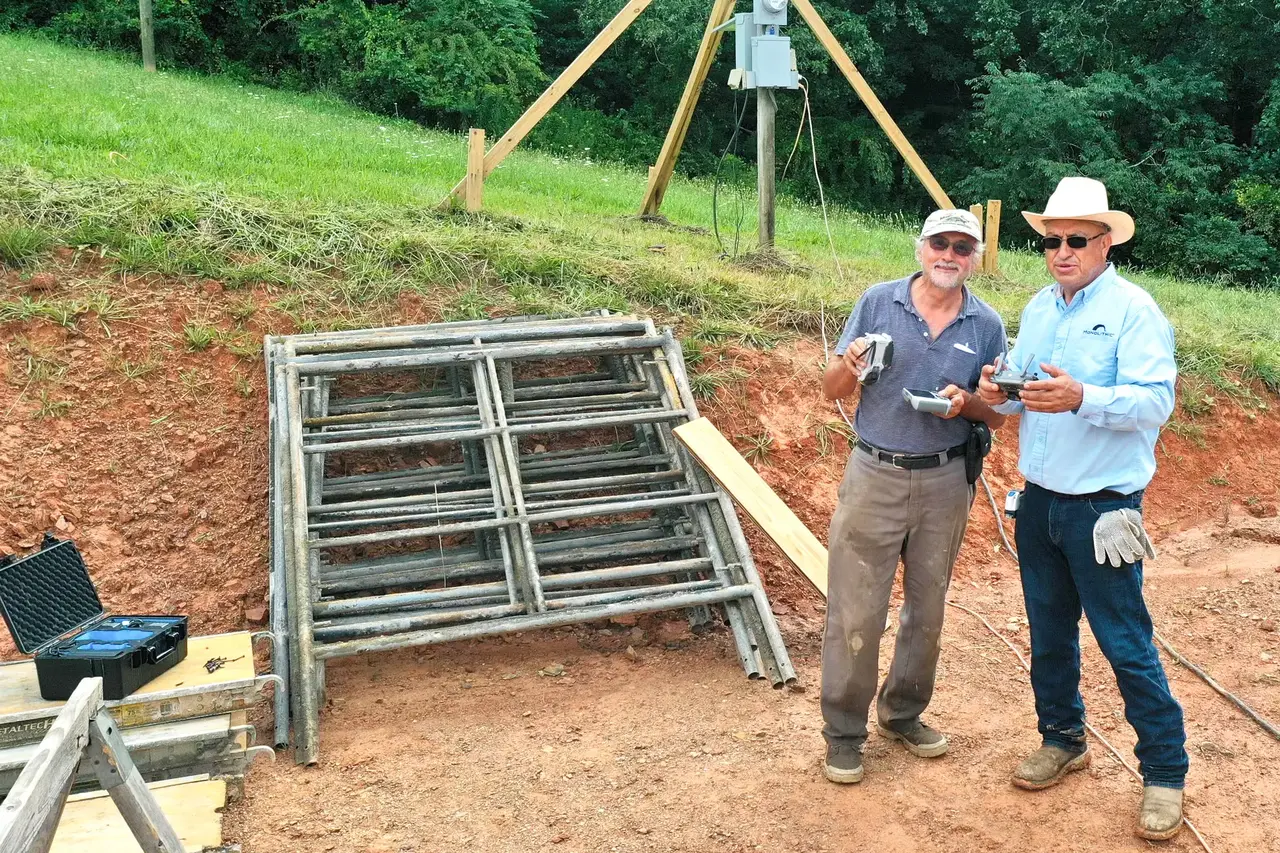
Ion Bonea and Monolithic’s superintendent, Javier Figueroa, take a minute to relax as they document the inflation.
Javier Figueroa / Monolithic Commons / CC BY-SA 4.0
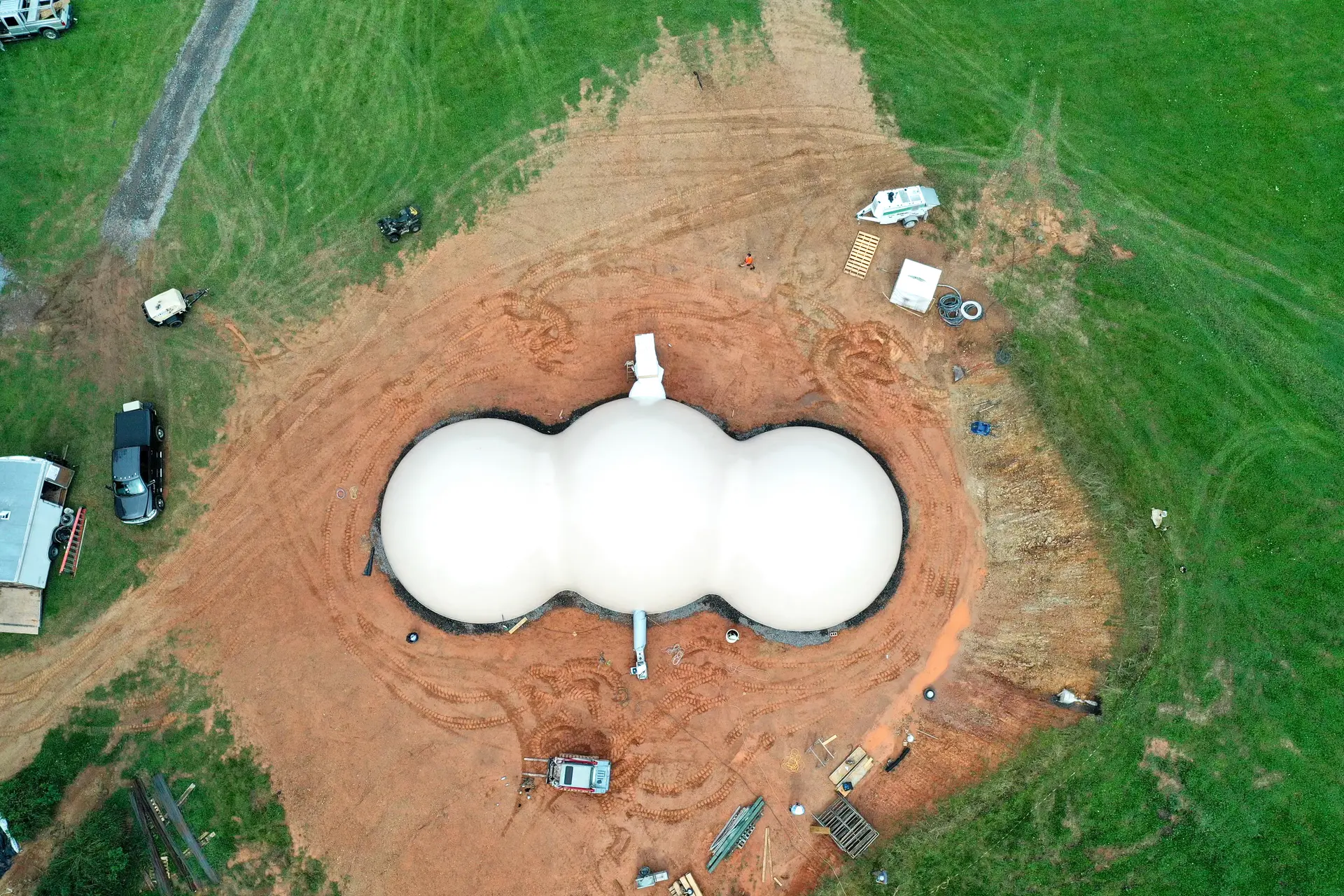
Drone photo taken from directly overhead. Can you spot our scaffolding, concrete pump and foam machine? The airlock is attached to the Airform at the top center of the 36-dome, and the inflator is connected opposite.
Javier Figueroa / Monolithic Commons / CC BY-SA 4.0