Installing Metal Cladding on an Orion-Style Home
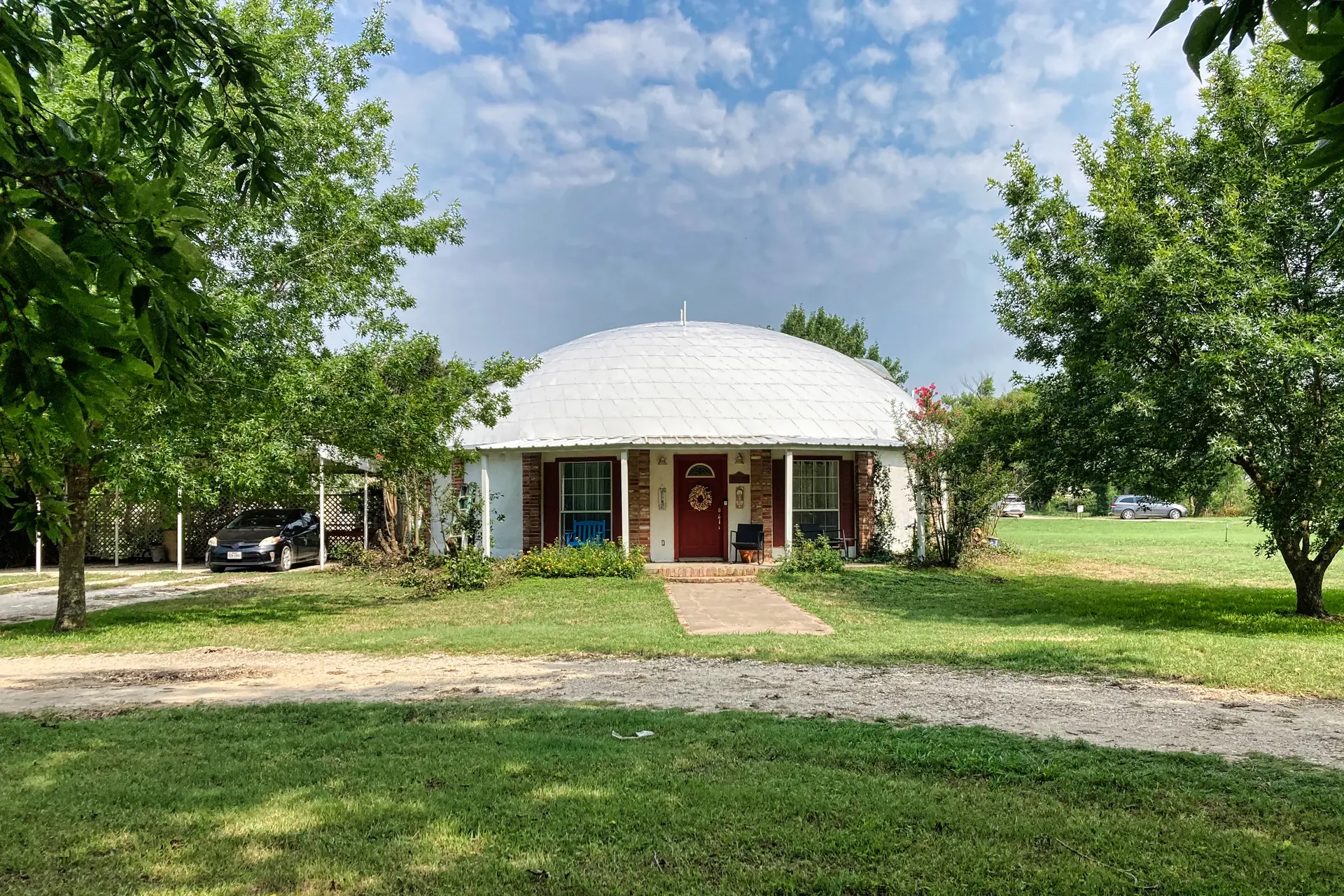
Blue skies and a beautiful new roof on the Clark family’s dome home in Italy, Texas.
Gary Clark / Monolithic Commons / CC BY-SA 4.0
Gary Clark’s Orion-style Monolithic Dome home in Italy, Texas, required a facelift. The Airform that protects the polyurethane foam had deteriorated past the point where a standard coating could suffice. And then, it was hit by a hailstorm that produced hail the size of tennis balls. The resulting damage moved the renovation of the exterior of his home to the top of his list.
Gary is the Vice President of Sales at Monolithic, so in reality, installing metal cladding to his dome moved to the top of OUR list.
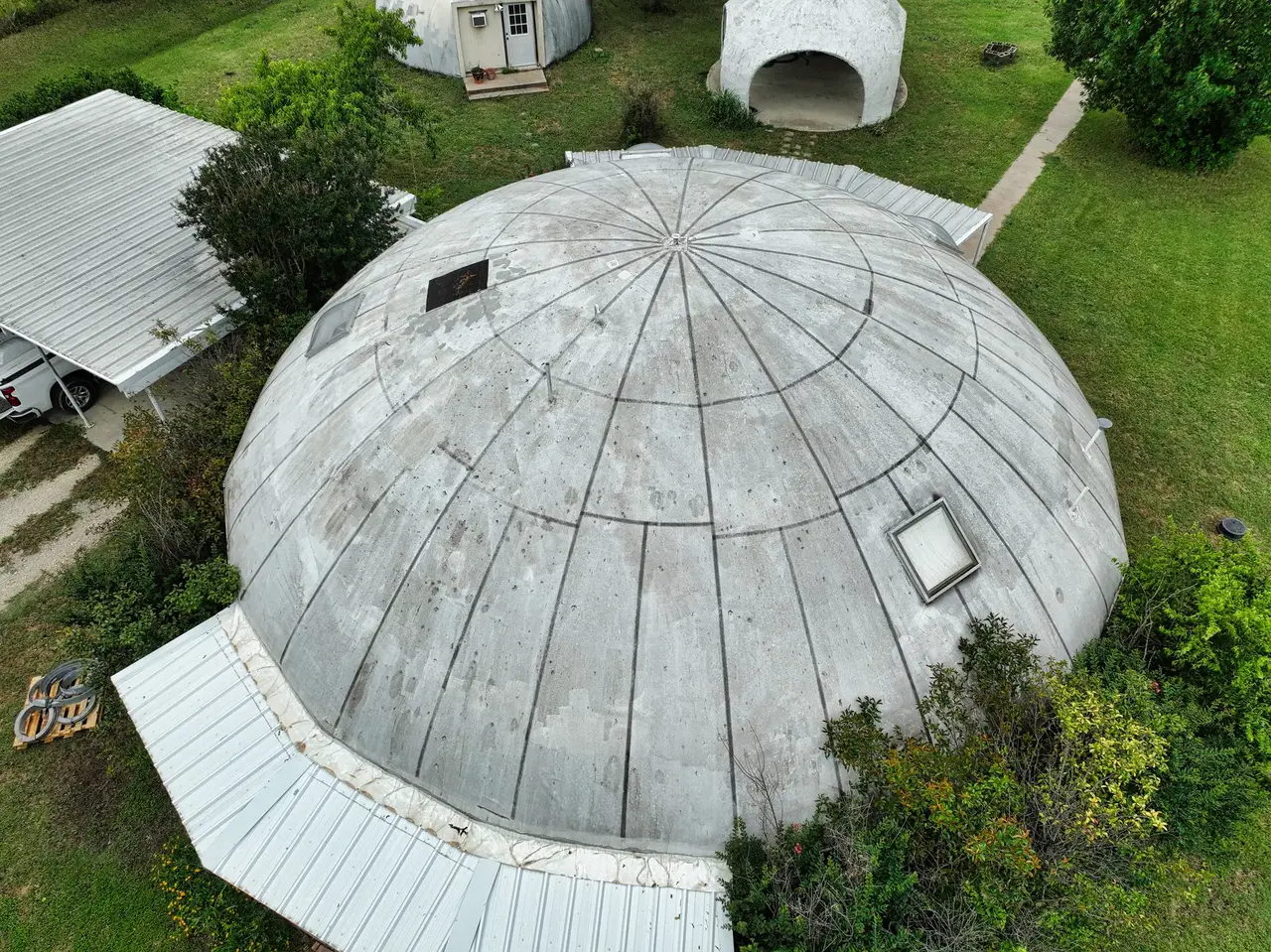
The Clark’s Airform was not coated or maintained properly and was worn completely bare by the elements.
Mike South / Monolithic Commons / CC BY-SA 4.0
Gary’s house is a two-story Orion-style dome. An Orion-style dome is a dome attached to a many-sided stemwall. In the case of Gary’s dome, it is a 43-foot (13.1 m) diameter dome atop a 17-sided stemwall. The Airform used to construct the house can last up to 20 years without a coating, but we recommend coating your Monolithic Dome every ten years. If you do that, you may never need to do anything as permanent as installing steel cladding to your home.
In this case, we waited too long for a standard roll-on coating to protect the foam appropriately. When an Airform deteriorates to this stage, water trapped in the foam evaporates, destroying your fresh paint or creating bubbles across your new elastomeric coating. Steel cladding allows moisture to evaporate while protecting the foam from UV and other environmental erosive agents.
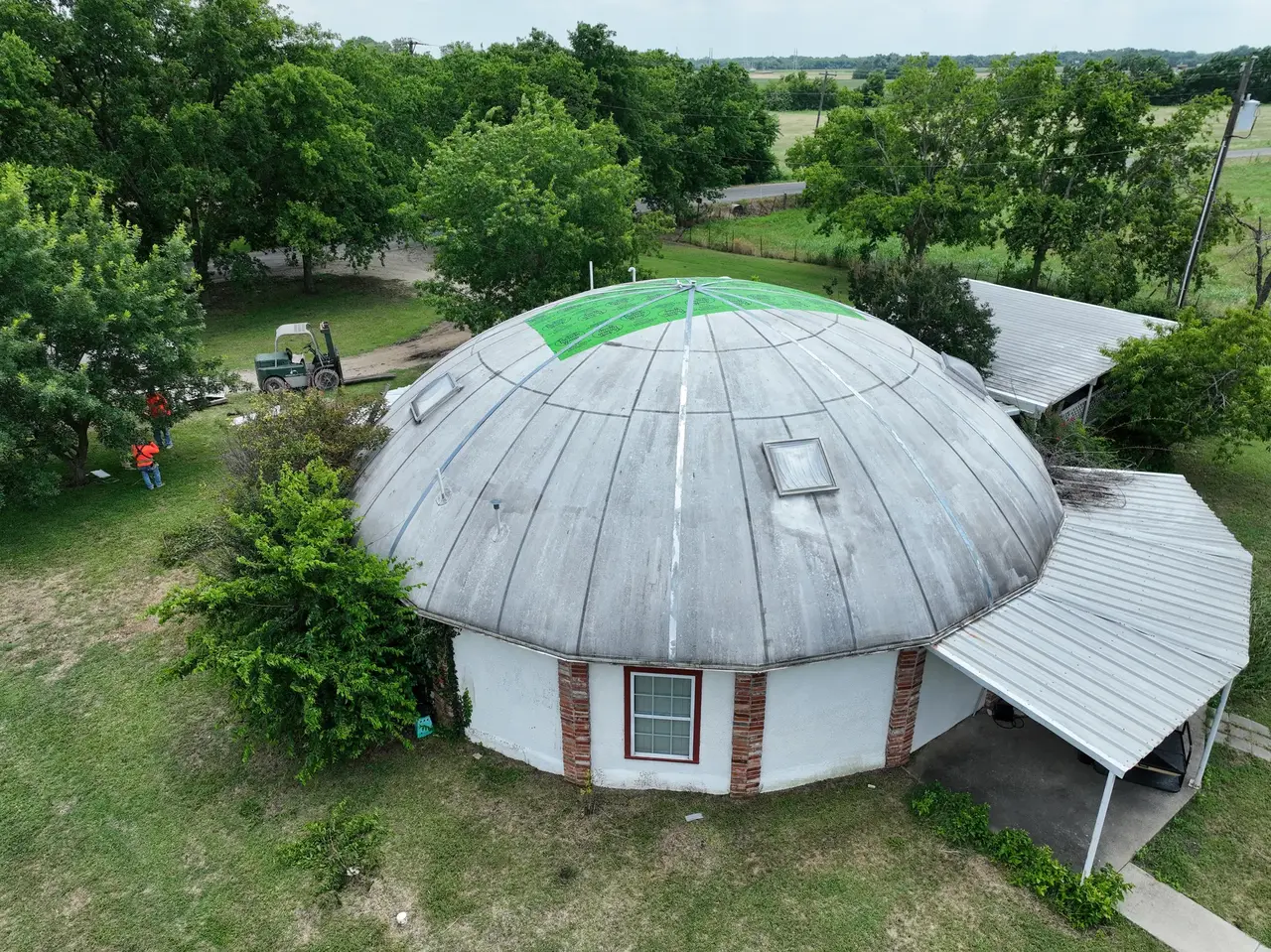
Conventional waterproofing materials were used to patch the Airform in the area with the most damage.
Mike South / Monolithic Commons / CC BY-SA 4.0
How to clad a Monolithic Dome with metal shingles
First, we work on waterproofing the Airform. We locate areas of the single-ply roofing membrane that have worn through to the foam and cover them with conventional waterproofing materials. We use a reinforced coating system to protect the bulk of the damaged area.
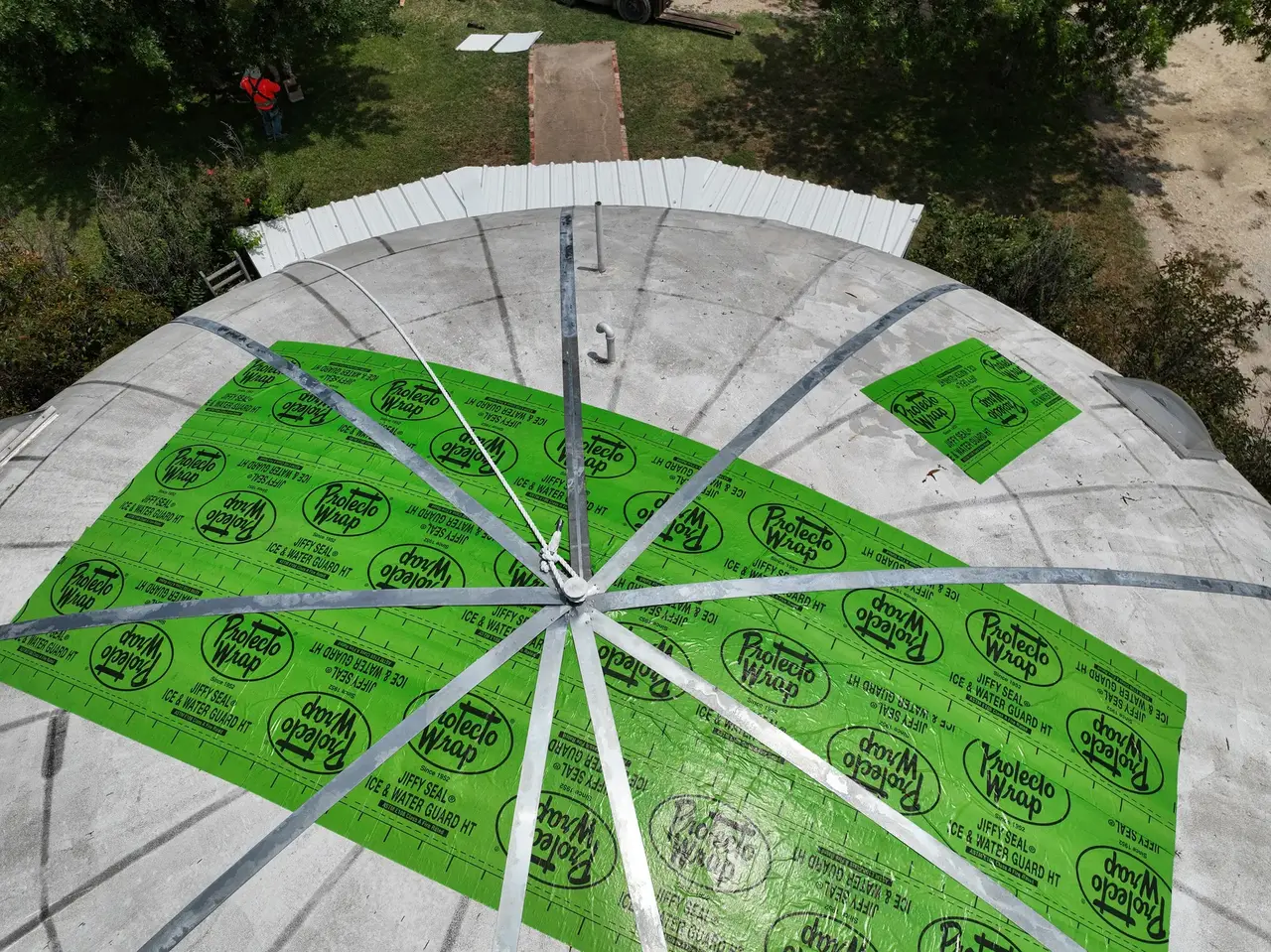
A closer look at the patching we did before we installed the steel frame to which the shingles will be attached.
Mike South / Monolithic Commons / CC BY-SA 4.0
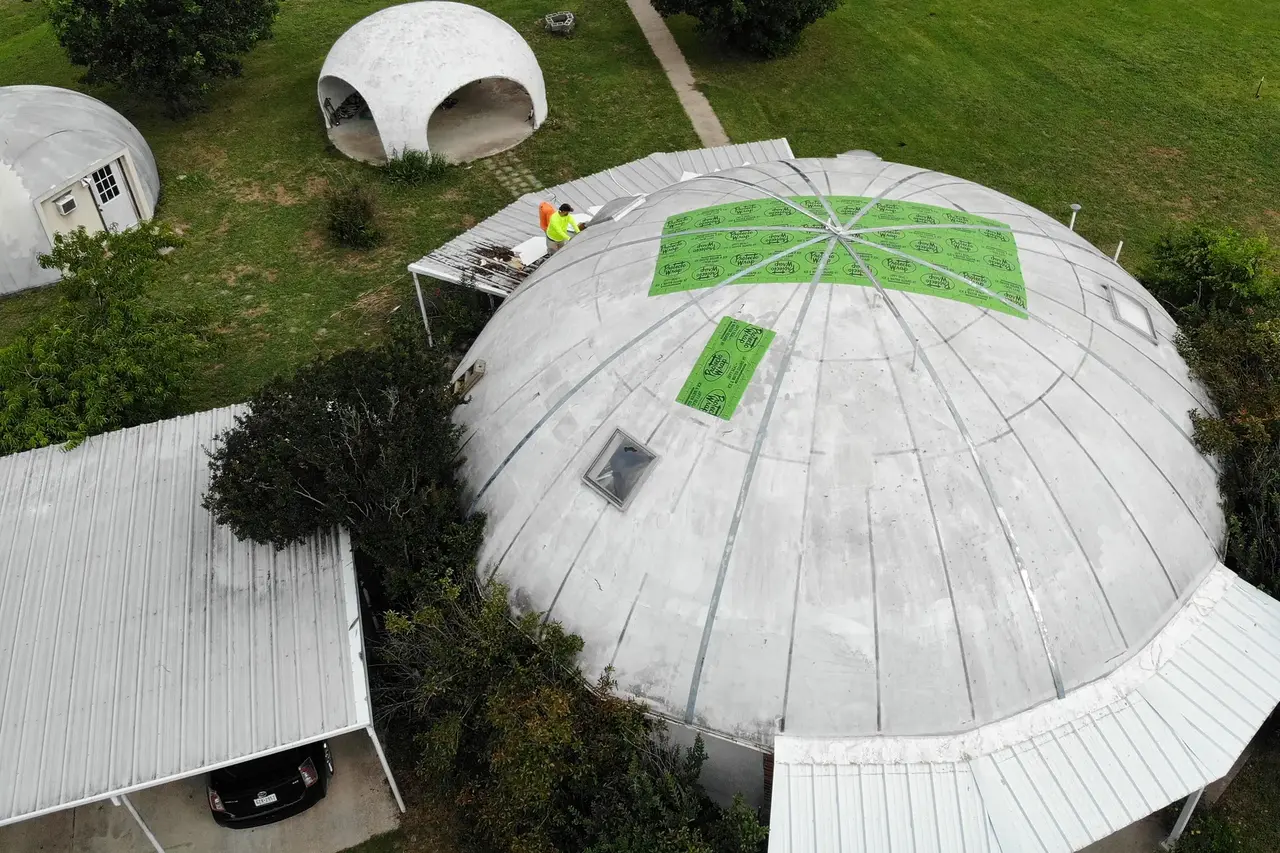
The steel frame is anchored to the concrete of the dome. An anchor is attached at the apex of the dome for workers to secure their safety lines.
Mike South / Monolithic Commons / CC BY-SA 4.0
Next, we install steel structural bands. These structural bands help ensure the roof system is attached to the concrete substructure. We will have some wind uplift on this system. By installing these bands, we give ourselves a way to anchor the shingles and ensure they stay attached to the dome.
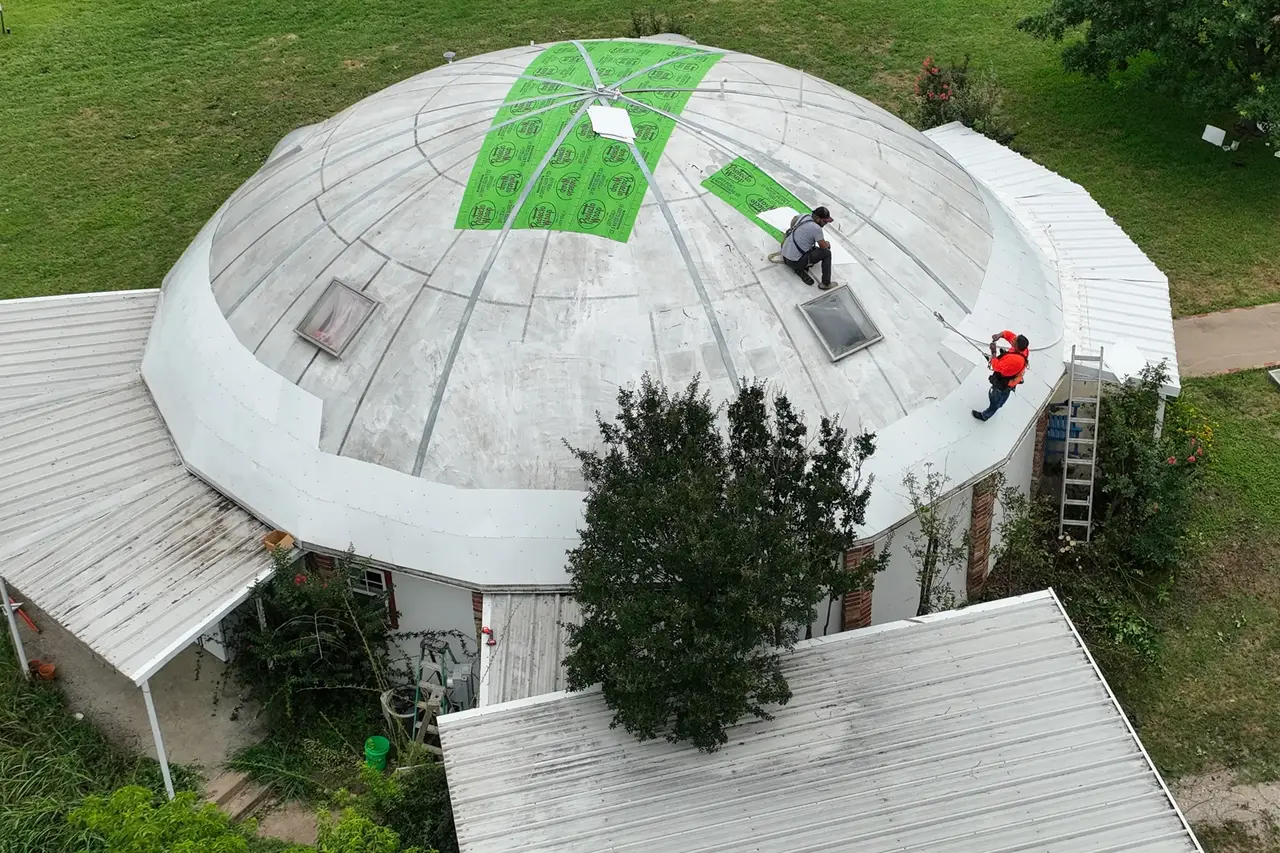
The first three rows of metal shingles are almost complete.
Mike South / Monolithic Commons / CC BY-SA 4.0
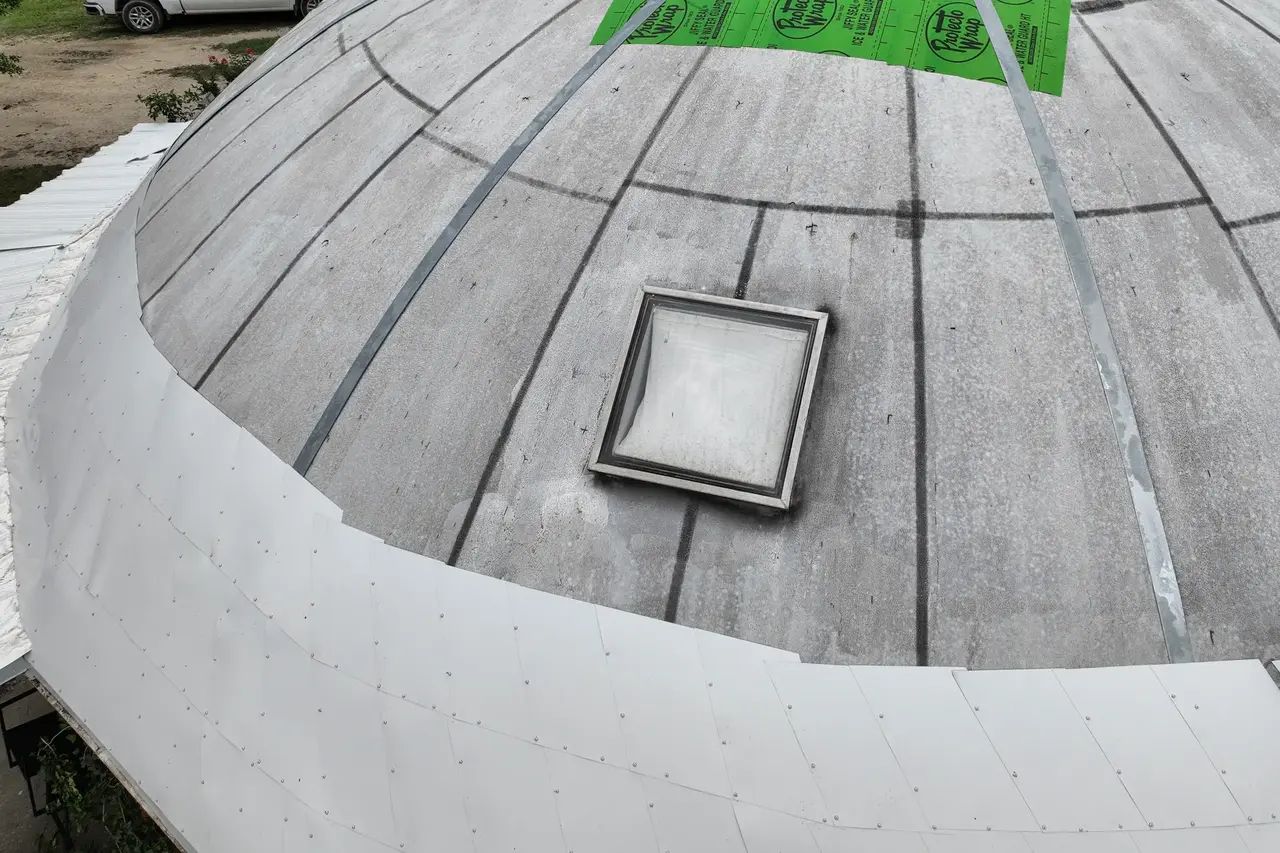
A close-up of the first three rows of shingles and the way they are bolted both to each other and to the steel frame.
Mike South / Monolithic Commons / CC BY-SA 4.0
Finally, we use a small steel cutter to cut each shingle to size and begin attaching the shingles. We start at the dome’s base and up to the top. Self-tapping stitch screws connect each tile to the next, creating a single steel sheet over the top of the dome.
Steel cladding works for domes large and small. It’s a great way to cover a dome with issues with this roof membrane and will provide long-lasting protection for your Monolithic Dome.
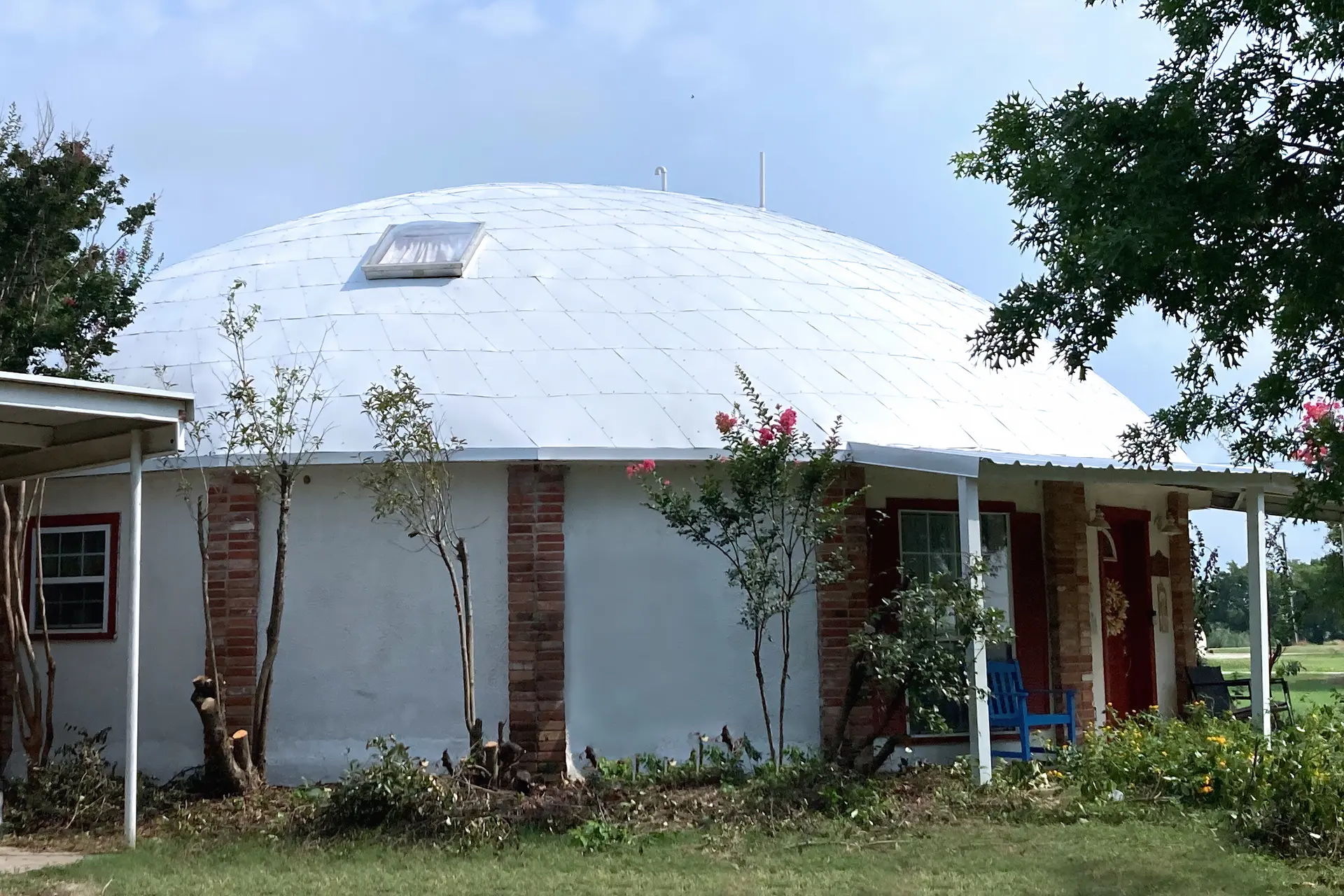
The new shingled roof of the orion-style Monolithic Dome is a huge improvement. The cladding will protect the dome for many years.
Gary Clark / Monolithic Commons / CC BY-SA 4.0